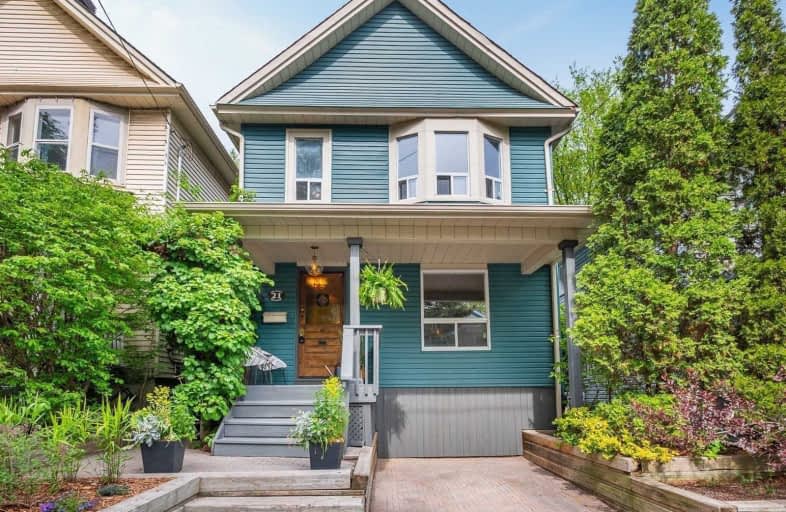

Norway Junior Public School
Elementary: PublicSt Denis Catholic School
Elementary: CatholicSt John Catholic School
Elementary: CatholicGlen Ames Senior Public School
Elementary: PublicKew Beach Junior Public School
Elementary: PublicWilliamson Road Junior Public School
Elementary: PublicGreenwood Secondary School
Secondary: PublicNotre Dame Catholic High School
Secondary: CatholicSt Patrick Catholic Secondary School
Secondary: CatholicMonarch Park Collegiate Institute
Secondary: PublicNeil McNeil High School
Secondary: CatholicMalvern Collegiate Institute
Secondary: Public- 4 bath
- 3 bed
- 2000 sqft
169 Ashdale Avenue, Toronto, Ontario • M4L 2Y8 • Greenwood-Coxwell













