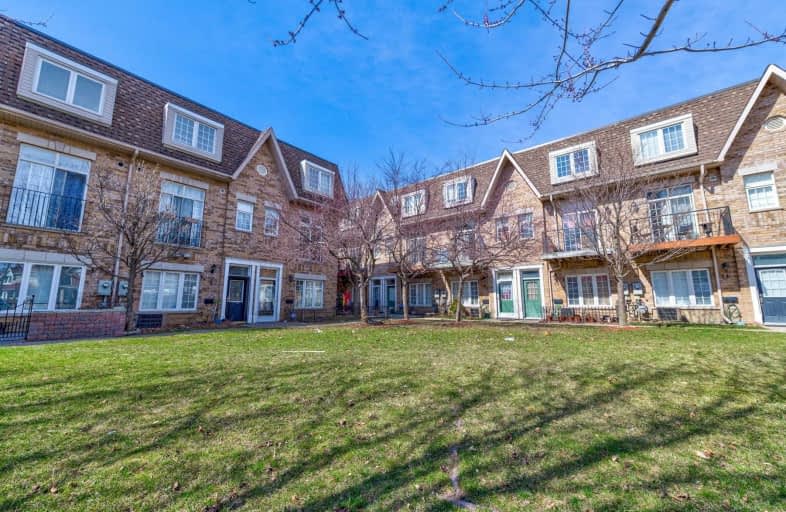
Dennis Avenue Community School
Elementary: Public
0.41 km
Cordella Junior Public School
Elementary: Public
0.91 km
Bala Avenue Community School
Elementary: Public
0.73 km
Rockcliffe Middle School
Elementary: Public
1.42 km
Roselands Junior Public School
Elementary: Public
0.90 km
Our Lady of Victory Catholic School
Elementary: Catholic
0.42 km
Frank Oke Secondary School
Secondary: Public
1.66 km
York Humber High School
Secondary: Public
1.22 km
George Harvey Collegiate Institute
Secondary: Public
1.45 km
Blessed Archbishop Romero Catholic Secondary School
Secondary: Catholic
1.03 km
York Memorial Collegiate Institute
Secondary: Public
1.24 km
Chaminade College School
Secondary: Catholic
2.58 km


