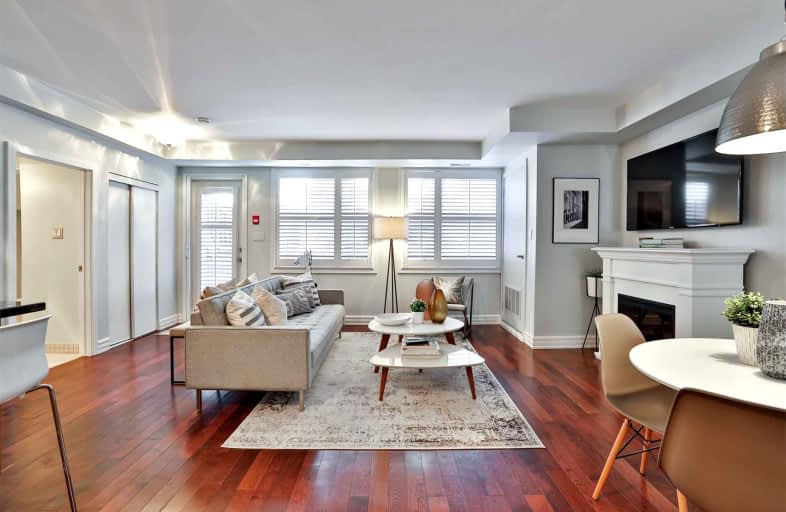
Somewhat Walkable
- Some errands can be accomplished on foot.
Excellent Transit
- Most errands can be accomplished by public transportation.
Biker's Paradise
- Daily errands do not require a car.

Msgr Fraser College (OL Lourdes Campus)
Elementary: CatholicCollège français élémentaire
Elementary: PublicChurch Street Junior Public School
Elementary: PublicWinchester Junior and Senior Public School
Elementary: PublicOur Lady of Lourdes Catholic School
Elementary: CatholicRose Avenue Junior Public School
Elementary: PublicNative Learning Centre
Secondary: PublicCollège français secondaire
Secondary: PublicMsgr Fraser-Isabella
Secondary: CatholicJarvis Collegiate Institute
Secondary: PublicSt Joseph's College School
Secondary: CatholicRosedale Heights School of the Arts
Secondary: Public-
Rabba Fine Foods
148 Wellesley Street East, Toronto 0.2km -
Rabba Fine Foods
580 Jarvis Street, Toronto 0.29km -
Town Star Food Mart
599 Church Street, Toronto 0.4km
-
Wine Rack
563 Sherbourne Street, Toronto 0.23km -
Wine Rack
77 Wellesley Street East, Toronto 0.37km -
Smoke Shack Poutine
Pick Up Inside O'Grady's, 518 B Church Street, Toronto 0.49km
-
The Keg Steakhouse + Bar - Mansion
515 Jarvis Street, Toronto 0.15km -
Subway
148 Wellesley Street East, Toronto 0.17km -
A&W Canada
505 Jarvis Street, Toronto 0.2km
-
Red Rocket Coffee
154 Wellesley Street East, Toronto 0.2km -
Tim Hortons
1 Mount Pleasant Road, Toronto 0.25km -
SweetHome Love Jollibee
1 Mount Pleasant Road #47, Toronto 0.26km
-
RBC Royal Bank
501 B Church Street, Toronto 0.41km -
TD Canada Trust Branch and ATM
65 Wellesley Street East, Toronto 0.43km -
Creative Arts Financial
625 Church Street Theatre, Toronto 0.45km
-
Petro-Canada
505 Jarvis Street, Toronto 0.18km -
Circle K
581 Parliament Street, Toronto 0.69km -
Esso
581 Parliament Street, Toronto 0.71km
-
Lyft Fitness
620 Church Street, Toronto 0.42km -
Steamworks Baths
540 Church Street, Toronto 0.44km -
Orangetheory Fitness
160 Bloor Street East Suite 100, Toronto 0.56km
-
Wellesley-Magill Park
125 Homewood Avenue, Toronto 0.13km -
Wellesley-Magill Park
Old Toronto 0.14km -
Barbara Hall Dog Park
519 Church Street, Toronto 0.28km
-
Toronto Public Library - St. James Town Branch
495 Sherbourne Street, Toronto 0.25km -
Frederic Urban, Private Studio and Library
1002-70 Alexander Street, Toronto 0.55km -
CMC
20 Saint Joseph Street, Toronto 0.77km
-
Casey House
119 Isabella Street, Toronto 0.15km -
Halland Centre
Wellesley Street East, Toronto 0.29km -
Caspary A Dr
114 Maitland Street, Toronto 0.33km
-
Homewood Pharmacy
2-152 Wellesley Street East, Toronto 0.2km -
Pause Rx Inc
160 Wellesley Street East, Toronto 0.2km -
Medicare Drug Mart
151 Wellesley Street East, Toronto 0.25km
-
Rabaa store
148 Wellesley Street East, Toronto 0.19km -
Greenwin Square Mall
Toronto 0.4km -
Valuesbig Inc.
1904-240 Wellesley Street East, Toronto 0.45km
-
Lewis Kay Casting
10 Saint Mary Street, Toronto 0.73km -
Imagine Cinemas Carlton Cinema
20 Carlton Street, Toronto 0.81km -
Cineplex Cinemas Varsity and VIP
55 Bloor Street West, Toronto 0.88km
-
Le Mansion
4 Wellesley Place, Toronto 0.09km -
Gabby's Isabella Hotel
556 Sherbourne Street, Toronto 0.23km -
Bar Sous Sol
592 Sherbourne Street, Toronto 0.35km
- 1 bath
- 1 bed
- 600 sqft
4306-55 Cooper Street, Toronto, Ontario • M5E 0G1 • Waterfront Communities C08
- 1 bath
- 1 bed
- 600 sqft
708-386 Yonge Street, Toronto, Ontario • M5B 0A5 • Bay Street Corridor
- 1 bath
- 1 bed
- 500 sqft
2105-33 Mill Street, Toronto, Ontario • M5A 3R3 • Waterfront Communities C08
- 1 bath
- 1 bed
- 600 sqft
4407-1080 Bay Street, Toronto, Ontario • M5S 0A5 • Bay Street Corridor
- 1 bath
- 1 bed
- 600 sqft
1025-111 St Clair Avenue, Toronto, Ontario • M4V 1N5 • Yonge-St. Clair
- 1 bath
- 1 bed
- 600 sqft
1006-763 Bay Street, Toronto, Ontario • M5G 2R3 • Bay Street Corridor
- 1 bath
- 1 bed
- 600 sqft
914-300 Front Street West, Toronto, Ontario • M5V 0E9 • Waterfront Communities C01
- 1 bath
- 1 bed
- 500 sqft
403-28 Ted Rogers Way, Toronto, Ontario • M4Y 2J4 • Church-Yonge Corridor
- 1 bath
- 1 bed
- 700 sqft
822-1 Edgewater Drive, Toronto, Ontario • M5A 0L1 • Waterfront Communities C01











