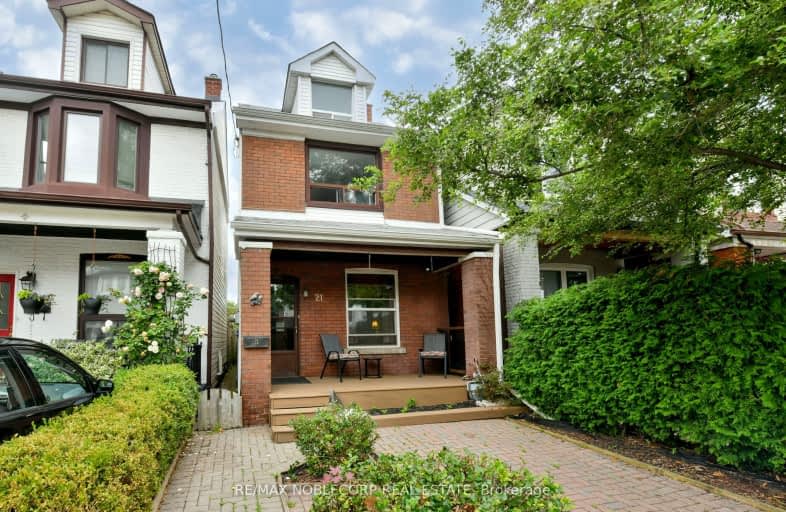Very Walkable
- Most errands can be accomplished on foot.
85
/100
Excellent Transit
- Most errands can be accomplished by public transportation.
81
/100
Very Bikeable
- Most errands can be accomplished on bike.
80
/100

Holy Cross Catholic School
Elementary: Catholic
0.69 km
École élémentaire La Mosaïque
Elementary: Public
0.41 km
Diefenbaker Elementary School
Elementary: Public
1.10 km
Wilkinson Junior Public School
Elementary: Public
0.45 km
Cosburn Middle School
Elementary: Public
1.01 km
R H McGregor Elementary School
Elementary: Public
0.80 km
First Nations School of Toronto
Secondary: Public
0.74 km
School of Life Experience
Secondary: Public
0.64 km
Subway Academy I
Secondary: Public
0.73 km
Greenwood Secondary School
Secondary: Public
0.64 km
St Patrick Catholic Secondary School
Secondary: Catholic
0.96 km
Danforth Collegiate Institute and Technical School
Secondary: Public
0.32 km
-
Monarch Park
115 Felstead Ave (Monarch Park), Toronto ON 1.07km -
Withrow Park
725 Logan Ave (btwn Bain Ave. & McConnell Ave.), Toronto ON M4K 3C7 1.62km -
Withrow Park Off Leash Dog Park
Logan Ave (Danforth), Toronto ON 1.62km
-
TD Bank Financial Group
480 Danforth Ave (at Logan ave.), Toronto ON M4K 1P4 1.46km -
CIBC
705 Don Mills Rd (at Don Valley Pkwy.), North York ON M3C 1S1 1.78km -
TD Bank Financial Group
16B Leslie St (at Lake Shore Blvd), Toronto ON M4M 3C1 3.13km


