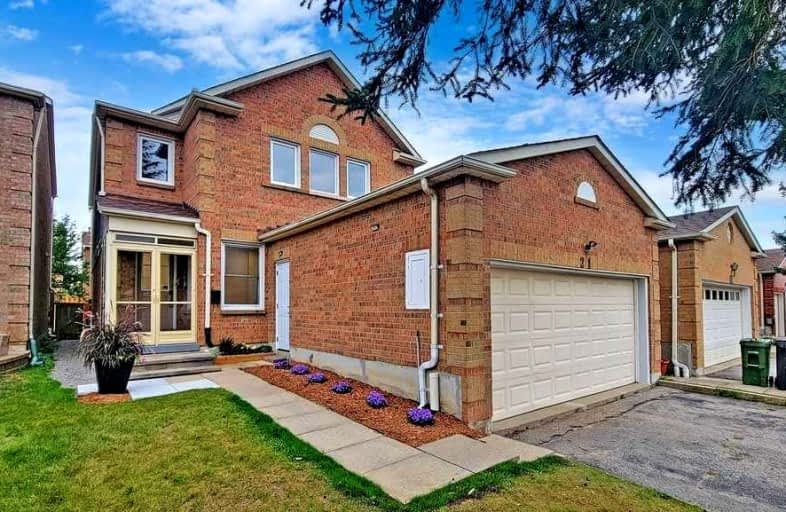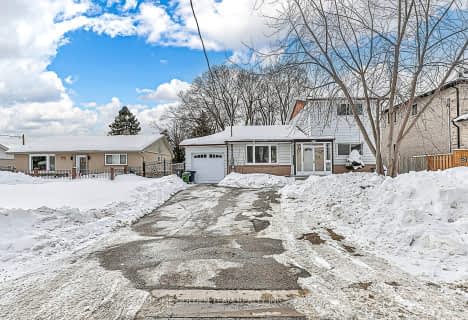
St Mother Teresa Catholic Elementary School
Elementary: Catholic
0.75 km
Milliken Mills Public School
Elementary: Public
0.79 km
Highgate Public School
Elementary: Public
0.67 km
David Lewis Public School
Elementary: Public
1.54 km
Terry Fox Public School
Elementary: Public
0.95 km
Kennedy Public School
Elementary: Public
0.38 km
Msgr Fraser College (Midland North)
Secondary: Catholic
1.55 km
Msgr Fraser-Midland
Secondary: Catholic
3.06 km
L'Amoreaux Collegiate Institute
Secondary: Public
2.21 km
Milliken Mills High School
Secondary: Public
1.80 km
Dr Norman Bethune Collegiate Institute
Secondary: Public
1.31 km
Mary Ward Catholic Secondary School
Secondary: Catholic
1.12 km







