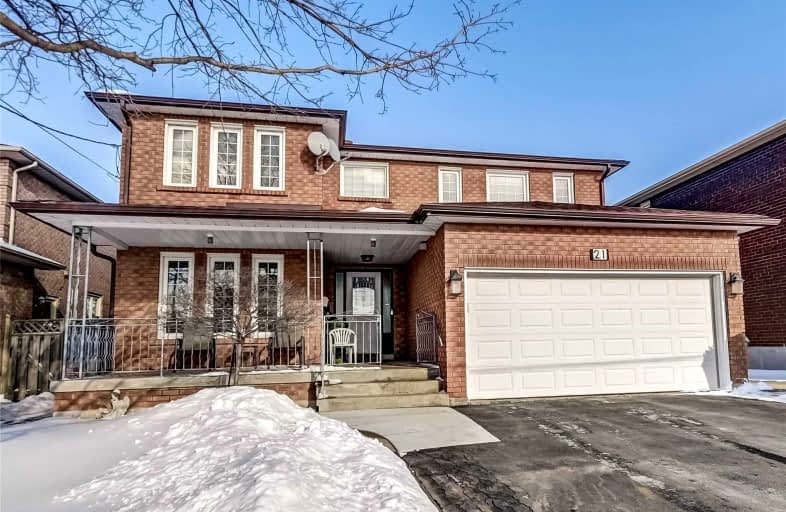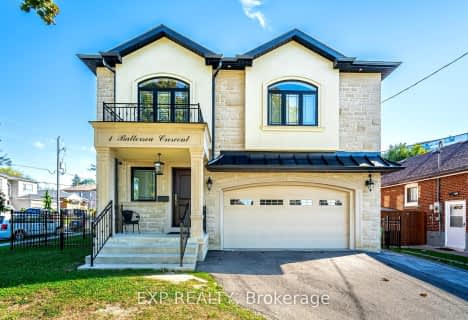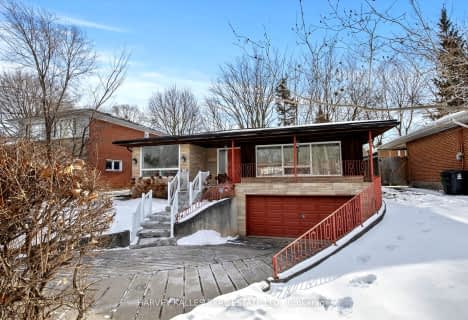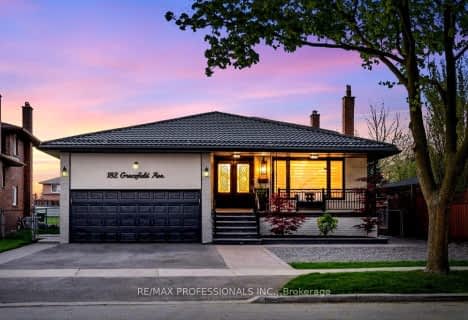
Ancaster Public School
Elementary: PublicBaycrest Public School
Elementary: PublicLawrence Heights Middle School
Elementary: PublicSt Norbert Catholic School
Elementary: CatholicFaywood Arts-Based Curriculum School
Elementary: PublicDublin Heights Elementary and Middle School
Elementary: PublicYorkdale Secondary School
Secondary: PublicDownsview Secondary School
Secondary: PublicMadonna Catholic Secondary School
Secondary: CatholicJohn Polanyi Collegiate Institute
Secondary: PublicDante Alighieri Academy
Secondary: CatholicWilliam Lyon Mackenzie Collegiate Institute
Secondary: Public-
Marche Istanbul
3220 Dufferin Street #10a, North York 1.73km -
Metro
1090 Wilson Avenue, Toronto 1.78km -
Market-tino
2801 Keele Street #102, North York 1.82km
-
LCBO
675 Wilson Avenue, North York 0.55km -
The Beer Store
81 Billy Bishop Way, North York 0.79km -
Vin Bon North York
906 Wilson Avenue, North York 0.82km
-
Baltica Cafe
620 Wilson Avenue, North York 0.27km -
FRESHII X SHELL
608 Wilson Avenue, North York 0.3km -
Tim Hortons
793 Wilson Avenue, North York 0.32km
-
Casa Zach
31 Regent Road, North York 0.2km -
Cafecino Bar & Grill
628 Wilson Avenue, North York 0.25km -
Primo Espresso Bar
640 Wilson Avenue, North York 0.27km
-
Seap Corporation
3625 Dufferin Street, North York 0.45km -
HSBC
693 Wilson Avenue, North York 0.5km -
Scotiabank
3401 Dufferin Street, North York 1.25km
-
HUSKY
3660 Dufferin Street, North York 0.26km -
Shell
608 Wilson Avenue, North York 0.3km -
Petro-Canada
3639 Dufferin Street, North York 0.31km
-
Yorkdale Acupuncture and Healing Loft
153 Bridgeland Ave Unit 5, 2nd Floor, North York 1.1km -
Hook Up Muay Thai
288 Bridgeland Avenue #2, North York 1.38km -
APEX Training Centre
300 Bridgeland Avenue, North York 1.41km
-
Avro Park
49 Keswick Road, North York 0.23km -
Avro Park
North York 0.24km -
General Seatings
Toronto 0.33km
-
Toronto Public Library - Downsview Branch
2793 Keele Street, North York 1.81km
-
Yorkdale Integrated Clinic
861 Wilson Avenue, North York 0.55km -
CIMRO
13-877 Wilson Avenue, North York 0.6km -
The Medical Station
545 Wilson Avenue, Toronto 1.04km
-
Nhatrang Drug Mart
736 Wilson Avenue, North York 0.41km -
Nhatrang Drug Mart
744 Wilson Avenue, North York 0.43km -
Costco Pharmacy
100 Billy Bishop Way, North York 0.54km
-
SmartCentres Toronto (Downsview)
695 Wilson Avenue, North York 0.45km -
Yorkdale Place
1 Yorkdale Road, North York 1.19km -
Yorkdale Shopping Centre
3401 Dufferin Street, Toronto 1.23km
-
Cineplex Cinemas Yorkdale
Yorkdale Shopping Centre, 3401 Dufferin Street c/o Yorkdale Shopping Centre, Toronto 1.17km
-
Curva Nord Bar
774 Wilson Avenue, North York 0.47km -
Exclusive Lounge
796 Wilson Avenue, North York 0.5km -
MOXIES Yorkdale Mall Restaurant
30-3401 Dufferin Street, Toronto 1.24km
- 5 bath
- 5 bed
- 3500 sqft
149 Glen Park Avenue, Toronto, Ontario • M6B 2C6 • Englemount-Lawrence














