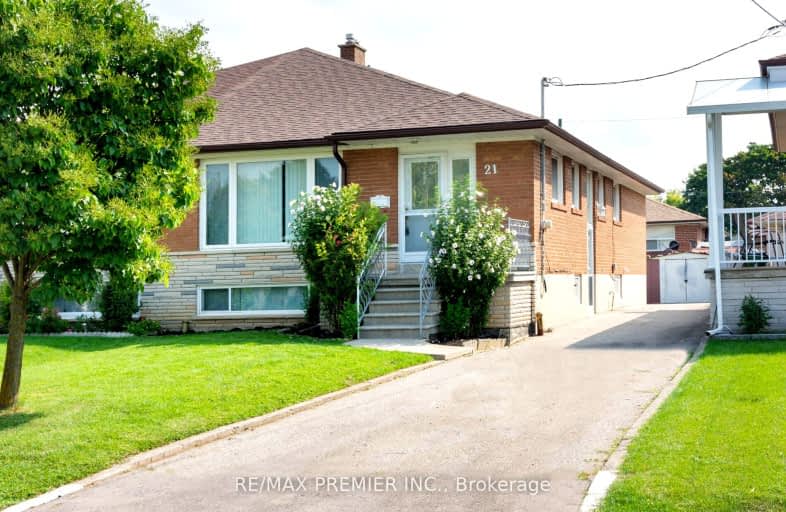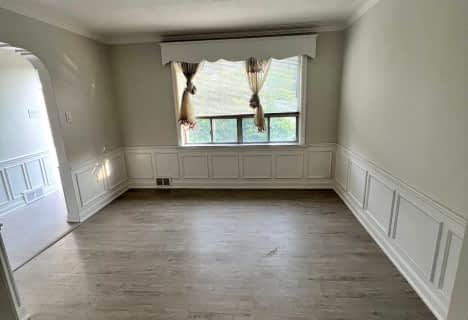Somewhat Walkable
- Some errands can be accomplished on foot.
Good Transit
- Some errands can be accomplished by public transportation.
Somewhat Bikeable
- Most errands require a car.

St Martha Catholic School
Elementary: CatholicCalico Public School
Elementary: PublicBlessed Margherita of Citta Castello Catholic School
Elementary: CatholicBeverley Heights Middle School
Elementary: PublicOakdale Park Middle School
Elementary: PublicSt Jane Frances Catholic School
Elementary: CatholicMsgr Fraser College (Norfinch Campus)
Secondary: CatholicDownsview Secondary School
Secondary: PublicMadonna Catholic Secondary School
Secondary: CatholicC W Jefferys Collegiate Institute
Secondary: PublicJames Cardinal McGuigan Catholic High School
Secondary: CatholicWestview Centennial Secondary School
Secondary: Public-
Riverlea Park
919 Scarlett Rd, Toronto ON M9P 2V3 4.94km -
Earl Bales Park
4300 Bathurst St (Sheppard St), Toronto ON 5.65km -
Esther Lorrie Park
Toronto ON 6.29km
-
Scotiabank
845 Finch Ave W (at Dufferin St), Downsview ON M3J 2C7 4.12km -
TD Bank Financial Group
2390 Keele St, Toronto ON M6M 4A5 4.42km -
TD Bank Financial Group
3140 Dufferin St (at Apex Rd.), Toronto ON M6A 2T1 4.88km
- 3 bath
- 4 bed
- 1100 sqft
1 Datchet Road, Toronto, Ontario • M3M 1X4 • Downsview-Roding-CFB
- 3 bath
- 4 bed
- 1100 sqft
38 Whitbread Crescent, Toronto, Ontario • M3L 2A7 • Glenfield-Jane Heights
- 3 bath
- 4 bed
- 1500 sqft
52 Yellowstone Street, Toronto, Ontario • M3N 1M4 • Glenfield-Jane Heights
- 5 bath
- 7 bed
431 Murray Ross Parkway, Toronto, Ontario • M3J 3P1 • York University Heights











