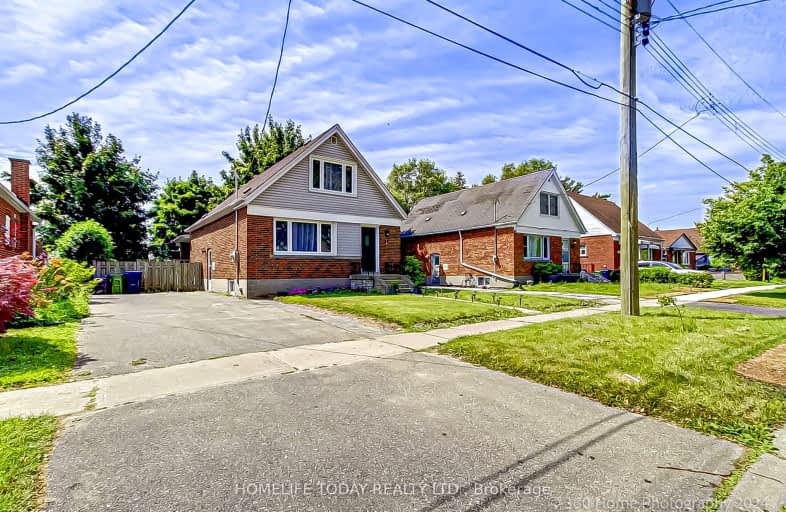Somewhat Walkable
- Some errands can be accomplished on foot.
Good Transit
- Some errands can be accomplished by public transportation.
Bikeable
- Some errands can be accomplished on bike.

Manhattan Park Junior Public School
Elementary: PublicDorset Park Public School
Elementary: PublicBuchanan Public School
Elementary: PublicGeneral Crerar Public School
Elementary: PublicSt Lawrence Catholic School
Elementary: CatholicEllesmere-Statton Public School
Elementary: PublicBendale Business & Technical Institute
Secondary: PublicWinston Churchill Collegiate Institute
Secondary: PublicDavid and Mary Thomson Collegiate Institute
Secondary: PublicJean Vanier Catholic Secondary School
Secondary: CatholicWexford Collegiate School for the Arts
Secondary: PublicSenator O'Connor College School
Secondary: Catholic-
Max Cafe Bar & Grill
1515 Birchmount Rd, Scarborough, ON M1P 2G7 0.83km -
Diana's Oyster Bar and Grill
2105 Lawrence Avenue E, Scarborough, ON M1R 2Z4 0.88km -
Arabica Lounge
2088 Lawrence Avenue E, Toronto, ON M1R 2Z5 0.91km
-
Nectar Coffee Roasters
54 Howden Rd, Scarborough, ON M1R 3E4 0.47km -
Starbucks
1156 Kennedy Road, Toronto, ON M1P 2L1 0.69km -
Crème et Miel
2075 Lawrence Avenue E, Toronto, ON M1R 2Z4 1.01km
-
Combative Concepts Academy Of Martial Arts
1211 Kennedy Road, 2nd Floor, Toronto, ON M1P 2L2 0.75km -
Goodlife Fitness
1141 Kennedy Road, Toronto, ON M1P 2K8 0.82km -
Band of Barbells
1125 Kennedy Road, Unit 1, Toronto, ON M1P 2K8 0.85km
-
Shoppers Drug Mart
2251 Lawrence Avenue E, Toronto, ON M1P 2P5 0.8km -
Pharmasave Wexford Heights Pharmacy
2050 Lawrence Avenue E, Scarborough, ON M1R 2Z6 1km -
Torrance Compounding Pharmacy
1100 Ellesmere Road, Unit 5, Scarborough, ON M1P 2X3 2.08km
-
Flippers Fish House
1412-1440 Birchmount Rd, Toronto, ON M1P 2E3 0.28km -
Oma kolsoom
2173 Lawrence Avenue E, Toronto, ON M1P 2P5 0.51km -
Ani Bakery
2-25 Howden Road, Scarborough, ON M1R 3C8 0.5km
-
Kennedy Commons
2021 Kennedy Road, Toronto, ON M1P 2M1 2.12km -
Parkway Mall
85 Ellesmere Road, Toronto, ON M1R 4B9 2.22km -
Eglinton Corners
50 Ashtonbee Road, Unit 2, Toronto, ON M1L 4R5 2.49km
-
Lone Tai Supermarket
2300 Lawrence Avenue E, Scarborough, ON M1P 2R2 0.64km -
Food Basics
2131 Lawrence Avenue E, Scarborough, ON M1R 5G4 0.74km -
Cosmos Agora
2004 Lawrence Ave E, Toronto, ON M1R 2Z1 1.22km
-
Magnotta Winery
1760 Midland Avenue, Scarborough, ON M1P 3C2 1.55km -
LCBO
55 Ellesmere Road, Scarborough, ON M1R 4B7 2.42km -
LCBO
21 William Kitchen Rd, Scarborough, ON M1P 5B7 2.36km
-
Scarboro Mazda
2124 Lawrence Avenue E, Scarborough, ON M1R 3A3 0.66km -
Toronto Home Comfort
2300 Lawrence Avenue E, Unit 31, Toronto, ON M1P 2R2 0.66km -
Petro-Canada
2320 Lawrence Avenue E, Scarborough, ON M1P 2P9 0.8km
-
Cineplex Odeon Eglinton Town Centre Cinemas
22 Lebovic Avenue, Toronto, ON M1L 4V9 3.3km -
Cineplex Cinemas Scarborough
300 Borough Drive, Scarborough Town Centre, Scarborough, ON M1P 4P5 3.51km -
Cineplex VIP Cinemas
12 Marie Labatte Road, unit B7, Toronto, ON M3C 0H9 5.31km
-
Toronto Public Library - McGregor Park
2219 Lawrence Avenue E, Toronto, ON M1P 2P5 0.56km -
Toronto Public Library
85 Ellesmere Road, Unit 16, Toronto, ON M1R 2.24km -
Kennedy Eglinton Library
2380 Eglinton Avenue E, Toronto, ON M1K 2P3 2.5km
-
Scarborough General Hospital Medical Mall
3030 Av Lawrence E, Scarborough, ON M1P 2T7 2.96km -
Scarborough Health Network
3050 Lawrence Avenue E, Scarborough, ON M1P 2T7 3.15km -
Providence Healthcare
3276 Saint Clair Avenue E, Toronto, ON M1L 1W1 4.53km
-
Thomson Memorial Park
1005 Brimley Rd, Scarborough ON M1P 3E8 2.33km -
Lynngate Park
133 Cass Ave, Toronto ON M1T 2B5 3km -
Wishing Well Park
Scarborough ON 3.19km
-
TD Bank Financial Group
2050 Lawrence Ave E, Scarborough ON M1R 2Z5 1.63km -
TD Bank
2135 Victoria Park Ave (at Ellesmere Avenue), Scarborough ON M1R 0G1 2.46km -
BMO Bank of Montreal
1900 Eglinton Ave E (btw Pharmacy Ave. & Hakimi Ave.), Toronto ON M1L 2L9 2.99km
- 2 bath
- 4 bed
- 1100 sqft
45 Combermere Drive, Toronto, Ontario • M3A 2W4 • Parkwoods-Donalda
- 3 bath
- 4 bed
- 1500 sqft
10 Rotunda Place, Toronto, Ontario • M1T 1M7 • Tam O'Shanter-Sullivan













