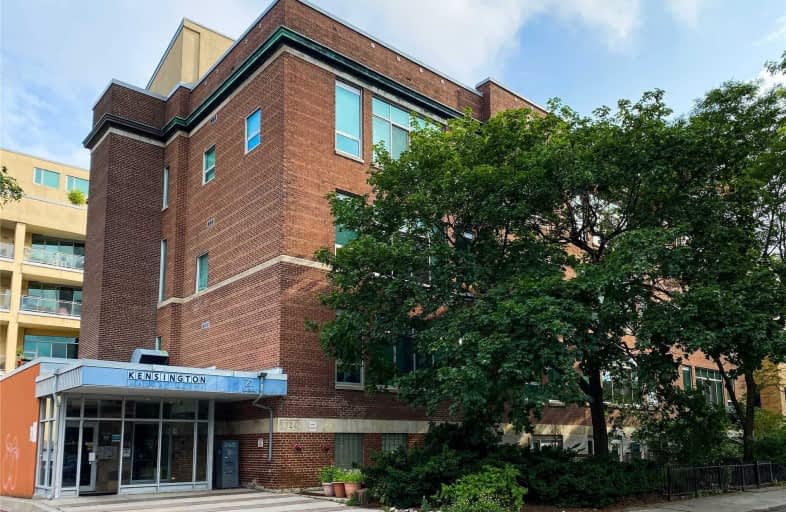Very Walkable
- Most errands can be accomplished on foot.
Rider's Paradise
- Daily errands do not require a car.
Biker's Paradise
- Daily errands do not require a car.

Downtown Vocal Music Academy of Toronto
Elementary: Publicda Vinci School
Elementary: PublicBeverley School
Elementary: PublicKensington Community School School Junior
Elementary: PublicLord Lansdowne Junior and Senior Public School
Elementary: PublicRyerson Community School Junior Senior
Elementary: PublicOasis Alternative
Secondary: PublicSubway Academy II
Secondary: PublicHeydon Park Secondary School
Secondary: PublicContact Alternative School
Secondary: PublicSt Joseph's College School
Secondary: CatholicCentral Technical School
Secondary: Public-
Koi Koi Saké Bar
170 Baldwin Street, Toronto, ON M5T 1L8 0.08km -
Grossman's Tavern
379 Spadina Ave, Toronto, ON M5T 2G3 0.09km -
The Red Room
444 Spadina Avenue, Toronto, ON M5T 2G8 0.16km
-
Krispy Kreme
400 Spadina Avenue, Toronto, ON M5T 2G7 0.05km -
Little Pebbles
160 Baldwin Street, Store 8, Toronto, ON M5T 3K7 0.08km -
Shai's
180 Baldwin St, Toronto, ON M5T 1L8 0.11km
-
Fit Factory Fitness
373 King Street West, Toronto, ON M5V 1K1 1.23km -
Miles Nadal JCC
750 Spadina Ave, Toronto, ON M5S 2J2 1.23km -
Academy of Lions
1083 Dundas Street W, Toronto, ON M6J 1W9 1.66km
-
Rexall
474 Spadina Avenue, Toronto, ON M5T 2G8 0.24km -
Saigon Pharmacy
300B Spadina Ave, Toronto, ON M5R 3T9 0.29km -
Rexall
285 Spadina Avenue, Toronto, ON M5T 2E6 0.33km
-
Szechuan Boiling House
394 Spadina Avenue, Toronto, ON M5T 2G5 0.04km -
Eat Nabati
160 Baldwin Street, Toronto, ON M5T 3K7 0.06km -
Cairo's Pie House
160 Baldwin St, Unit 73, Toronto, ON M5T 3K7 0.05km
-
Dragon City
280 Spadina Avenue, Toronto, ON M5T 3A5 0.36km -
Market 707
707 Dundas Street W, Toronto, ON M5T 2W6 0.58km -
Toronto College Park
444 Yonge Street, Toronto, ON M5B 2H4 1.4km
-
Caribbean Corner
171 Baldwin Street, Toronto, ON M5T 1L9 0.1km -
Baldwin Grocery
173 Baldwin Street, Toronto, ON M5T 1L9 0.1km -
Little Green Planet
28 St Andrew Street, Toronto, ON M5T 1K6 0.14km
-
LCBO - Chinatown
335 Spadina Ave, Toronto, ON M5T 2E9 0.16km -
LCBO
549 Collage Street, Toronto, ON M6G 1A5 0.77km -
LCBO
619 Queen Street W, Toronto, ON M5V 2B7 0.94km
-
GTA Towing
Toronto, ON M5T 1H9 0.48km -
Davesducts
3100 Garden Street, Whitby, ON L1N 0B7 0.5km -
AutoShare
26 Soho Street, Suite 203, Toronto, ON M5V 1H3 0.74km
-
CineCycle
129 Spadina Avenue, Toronto, ON M5V 2L7 0.99km -
Scotiabank Theatre
259 Richmond Street W, Toronto, ON M5V 3M6 1.03km -
Innis Town Hall
2 Sussex Ave, Toronto, ON M5S 1J5 1.11km
-
Toronto Public Library
239 College Street, Toronto, ON M5T 1R5 0.29km -
University of Toronto Mathematical Science Library
40 Saint George Street, Room 6141, Toronto, ON M5S 2E4 0.51km -
Sanderson Library
327 Bathurst Street, Toronto, ON M5T 1J1 0.61km
-
Toronto Western Hospital
399 Bathurst Street, Toronto, ON M5T 0.5km -
HearingLife
600 University Avenue, Toronto, ON M5G 1X5 0.83km -
Princess Margaret Cancer Centre
610 University Avenue, Toronto, ON M5G 2M9 0.82km
-
Julius Deutsch Park
40 Cecil St, Toronto ON 0.28km -
Joseph Burr Tyrell Park
357 Brunswick Ave, Toronto ON M5R 2Z1 1.37km -
Trinity Bellwoods Park
1053 Dundas St W (at Gore Vale Ave.), Toronto ON M5H 2N2 1.55km
-
Scotiabank
259 Richmond St W (John St), Toronto ON M5V 3M6 1.05km -
Scotiabank
332 Bloor St W (at Spadina Rd.), Toronto ON M5S 1W6 1.29km -
RBC Royal Bank
101 Dundas St W (at Bay St), Toronto ON M5G 1C4 1.28km
More about this building
View 21 Nassau Street, Toronto- 1 bath
- 1 bed
- 600 sqft
4306-55 Cooper Street, Toronto, Ontario • M5E 0G1 • Waterfront Communities C08
- 1 bath
- 1 bed
- 600 sqft
708-386 Yonge Street, Toronto, Ontario • M5B 0A5 • Bay Street Corridor
- 1 bath
- 1 bed
- 500 sqft
1809-159 Wellesley Street East, Toronto, Ontario • M4Y 0H5 • Cabbagetown-South St. James Town
- 1 bath
- 1 bed
- 600 sqft
1006-763 Bay Street, Toronto, Ontario • M5G 2R3 • Bay Street Corridor
- 1 bath
- 1 bed
- 600 sqft
914-300 Front Street West, Toronto, Ontario • M5V 0E9 • Waterfront Communities C01
- 1 bath
- 1 bed
- 500 sqft
403-28 Ted Rogers Way, Toronto, Ontario • M4Y 2J4 • Church-Yonge Corridor












