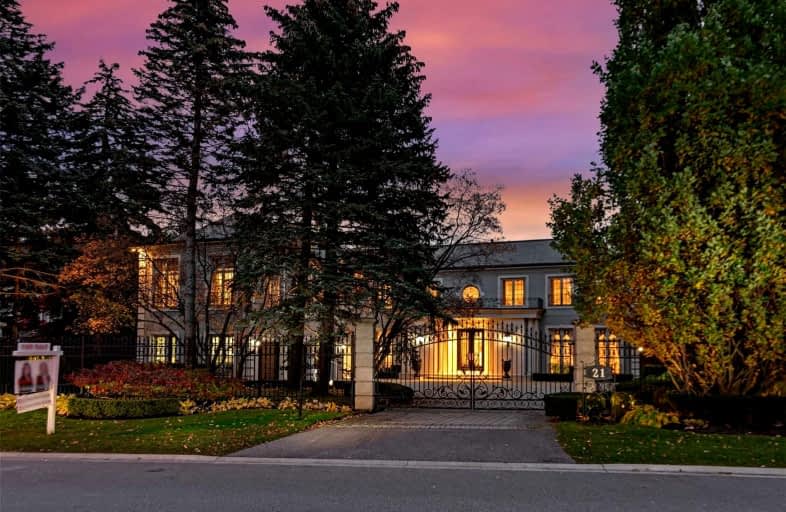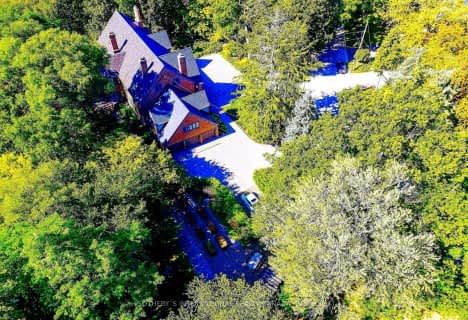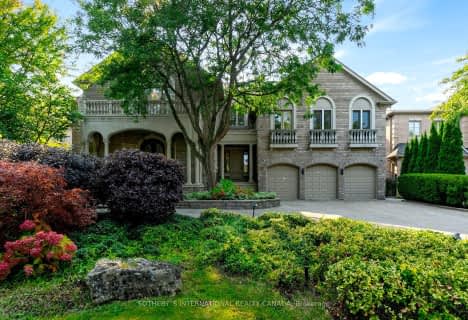Sold on Jan 09, 2022
Note: Property is not currently for sale or for rent.

-
Type: Detached
-
Style: 2 1/2 Storey
-
Lot Size: 103 x 250 Feet
-
Age: No Data
-
Taxes: $41,097 per year
-
Days on Site: 69 Days
-
Added: Nov 01, 2021 (2 months on market)
-
Updated:
-
Last Checked: 1 month ago
-
MLS®#: C5418875
-
Listed By: Royal lepage real estate services katy torabi, brokerage
Magnificent Masterpiece ! One Of A Kind! Located In One Of The Most Prestigious Neighborhood. Pure Sophistication And Luxury! Unprecedented Quality. This Exclusive Residence Was Custom Built By Award Winner Builder Adam Smuszkowicz For Its Current Owners With Unsurpassed Craftsmanship And An Easy Flowing Floor Plan Ideal For Comfortable Family Living And Entertaining.
Extras
A Wealth Of Windows And Skylights Provide Ample Natural Light For This Spacious And Charming Home. This Refined Residence Contains Too Many Wonderful Features To Mention In This Description . Over 16,000 Sq.Ft. Of Living Space.
Property Details
Facts for 21 Old Colony Road, Toronto
Status
Days on Market: 69
Last Status: Sold
Sold Date: Jan 09, 2022
Closed Date: Feb 18, 2022
Expiry Date: Feb 28, 2022
Sold Price: $9,420,000
Unavailable Date: Jan 09, 2022
Input Date: Nov 01, 2021
Prior LSC: Listing with no contract changes
Property
Status: Sale
Property Type: Detached
Style: 2 1/2 Storey
Area: Toronto
Community: St. Andrew-Windfields
Availability Date: Tba
Inside
Bedrooms: 6
Bedrooms Plus: 2
Bathrooms: 10
Kitchens: 1
Kitchens Plus: 1
Rooms: 13
Den/Family Room: Yes
Air Conditioning: Central Air
Fireplace: Yes
Laundry Level: Main
Central Vacuum: Y
Washrooms: 10
Building
Basement: Finished
Basement 2: Walk-Up
Heat Type: Forced Air
Heat Source: Gas
Exterior: Stone
Exterior: Stucco/Plaster
Elevator: Y
Water Supply: Municipal
Special Designation: Unknown
Parking
Driveway: Circular
Garage Spaces: 3
Garage Type: Built-In
Covered Parking Spaces: 10
Total Parking Spaces: 12
Fees
Tax Year: 2021
Tax Legal Description: Lt 24 Pl 6800 North York; Toronto (N York) , City
Taxes: $41,097
Highlights
Feature: Clear View
Feature: Fenced Yard
Feature: Golf
Feature: Park
Feature: Terraced
Feature: Wooded/Treed
Land
Cross Street: Bayview Ave And Yor
Municipality District: Toronto C12
Fronting On: South
Parcel Number: 100920338
Pool: Inground
Sewer: Sewers
Lot Depth: 250 Feet
Lot Frontage: 103 Feet
Lot Irregularities: South Lot
Rooms
Room details for 21 Old Colony Road, Toronto
| Type | Dimensions | Description |
|---|---|---|
| Foyer Ground | 6.11 x 14.25 | Granite Floor, Skylight, Elevator |
| Living Ground | 5.03 x 7.19 | Fireplace, Window Flr To Ceil, W/O To Porch |
| Dining Ground | 4.88 x 7.66 | W/O To Terrace, Granite Floor, O/Looks Garden |
| Kitchen Ground | 4.92 x 6.88 | Granite Floor, Combined W/Br, W/O To Garden |
| Family Ground | 4.58 x 7.03 | Granite Floor, Fireplace, O/Looks Pool |
| Office Ground | 4.34 x 5.20 | Hardwood Floor, O/Looks Frontyard, Window Flr To Ceil |
| Prim Bdrm 2nd | 7.23 x 7.64 | 7 Pc Ensuite, W/O To Terrace, W/O To Terrace |
| 2nd Br 2nd | 5.21 x 5.54 | Hardwood Floor, 5 Pc Ensuite, W/I Closet |
| 5th Br 3rd | 6.15 x 10.11 | Combined W/Sitting, 5 Pc Ensuite, Fireplace |
| Loft Upper | 4.50 x 5.67 | W/I Closet, Skylight, 4 Pc Ensuite |
| Rec Bsmt | 11.50 x 13.11 | Sauna, Elevator, Built-In Speakers |
| Games Bsmt | 6.67 x 4.88 | Wet Bar, Walk-Up, Hot Tub |
| XXXXXXXX | XXX XX, XXXX |
XXXX XXX XXXX |
$X,XXX,XXX |
| XXX XX, XXXX |
XXXXXX XXX XXXX |
$XX,XXX,XXX | |
| XXXXXXXX | XXX XX, XXXX |
XXXXXXX XXX XXXX |
|
| XXX XX, XXXX |
XXXXXX XXX XXXX |
$XX,XXX,XXX | |
| XXXXXXXX | XXX XX, XXXX |
XXXXXXX XXX XXXX |
|
| XXX XX, XXXX |
XXXXXX XXX XXXX |
$XX,XXX,XXX | |
| XXXXXXXX | XXX XX, XXXX |
XXXXXXX XXX XXXX |
|
| XXX XX, XXXX |
XXXXXX XXX XXXX |
$XX,XXX,XXX | |
| XXXXXXXX | XXX XX, XXXX |
XXXXXXX XXX XXXX |
|
| XXX XX, XXXX |
XXXXXX XXX XXXX |
$XX,XXX,XXX | |
| XXXXXXXX | XXX XX, XXXX |
XXXXXXX XXX XXXX |
|
| XXX XX, XXXX |
XXXXXX XXX XXXX |
$X,XXX,XXX | |
| XXXXXXXX | XXX XX, XXXX |
XXXXXXXX XXX XXXX |
|
| XXX XX, XXXX |
XXXXXX XXX XXXX |
$X,XXX,XXX |
| XXXXXXXX XXXX | XXX XX, XXXX | $9,420,000 XXX XXXX |
| XXXXXXXX XXXXXX | XXX XX, XXXX | $11,980,000 XXX XXXX |
| XXXXXXXX XXXXXXX | XXX XX, XXXX | XXX XXXX |
| XXXXXXXX XXXXXX | XXX XX, XXXX | $11,980,000 XXX XXXX |
| XXXXXXXX XXXXXXX | XXX XX, XXXX | XXX XXXX |
| XXXXXXXX XXXXXX | XXX XX, XXXX | $11,980,000 XXX XXXX |
| XXXXXXXX XXXXXXX | XXX XX, XXXX | XXX XXXX |
| XXXXXXXX XXXXXX | XXX XX, XXXX | $11,988,000 XXX XXXX |
| XXXXXXXX XXXXXXX | XXX XX, XXXX | XXX XXXX |
| XXXXXXXX XXXXXX | XXX XX, XXXX | $11,988,000 XXX XXXX |
| XXXXXXXX XXXXXXX | XXX XX, XXXX | XXX XXXX |
| XXXXXXXX XXXXXX | XXX XX, XXXX | $7,500,000 XXX XXXX |
| XXXXXXXX XXXXXXXX | XXX XX, XXXX | XXX XXXX |
| XXXXXXXX XXXXXX | XXX XX, XXXX | $7,500,000 XXX XXXX |

École élémentaire Étienne-Brûlé
Elementary: PublicHarrison Public School
Elementary: PublicSt Gabriel Catholic Catholic School
Elementary: CatholicSt Andrew's Junior High School
Elementary: PublicWindfields Junior High School
Elementary: PublicOwen Public School
Elementary: PublicSt Andrew's Junior High School
Secondary: PublicWindfields Junior High School
Secondary: PublicÉcole secondaire Étienne-Brûlé
Secondary: PublicCardinal Carter Academy for the Arts
Secondary: CatholicYork Mills Collegiate Institute
Secondary: PublicEarl Haig Secondary School
Secondary: Public- 8 bath
- 8 bed
- 5000 sqft
372 Old Yonge Street, Toronto, Ontario • M2P 1R4 • St. Andrew-Windfields
- 9 bath
- 6 bed
- 5000 sqft
32 Arjay Crescent, Toronto, Ontario • M2L 1C7 • Bridle Path-Sunnybrook-York Mills
- 7 bath
- 7 bed
- 5000 sqft
17 Bayview Ridge, Toronto, Ontario • M2L 1E3 • Bridle Path-Sunnybrook-York Mills
- 11 bath
- 7 bed
- 5000 sqft
23 Bayview Ridge, Toronto, Ontario • M2L 1E3 • Bridle Path-Sunnybrook-York Mills






