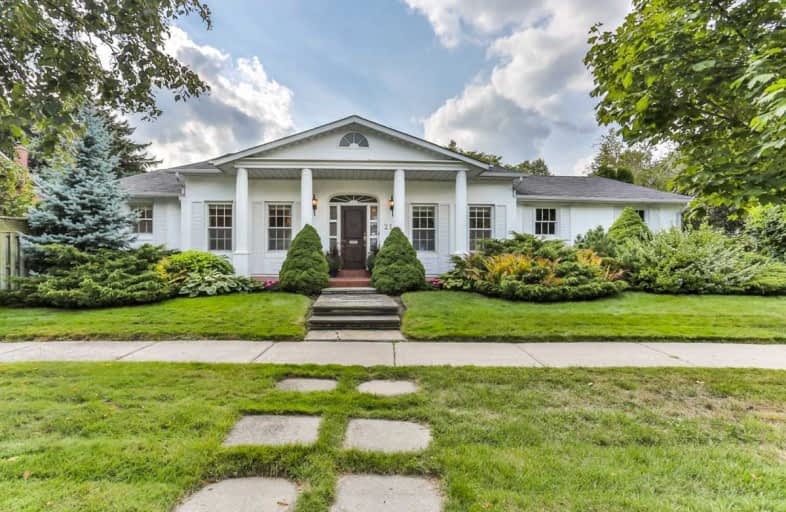
École élémentaire Étienne-Brûlé
Elementary: Public
0.62 km
Harrison Public School
Elementary: Public
1.27 km
Rippleton Public School
Elementary: Public
1.10 km
Denlow Public School
Elementary: Public
0.56 km
Windfields Junior High School
Elementary: Public
1.03 km
Dunlace Public School
Elementary: Public
1.74 km
St Andrew's Junior High School
Secondary: Public
1.63 km
Windfields Junior High School
Secondary: Public
1.02 km
École secondaire Étienne-Brûlé
Secondary: Public
0.62 km
George S Henry Academy
Secondary: Public
3.17 km
York Mills Collegiate Institute
Secondary: Public
0.55 km
Don Mills Collegiate Institute
Secondary: Public
2.82 km
$
$1,649,000
- 2 bath
- 4 bed
- 1500 sqft
54 Mcnairn Avenue, Toronto, Ontario • M5M 2H5 • Lawrence Park North
$
$2,198,000
- 4 bath
- 4 bed
- 2000 sqft
45 Blue Ridge Road, Toronto, Ontario • M2K 1S1 • Bayview Village














