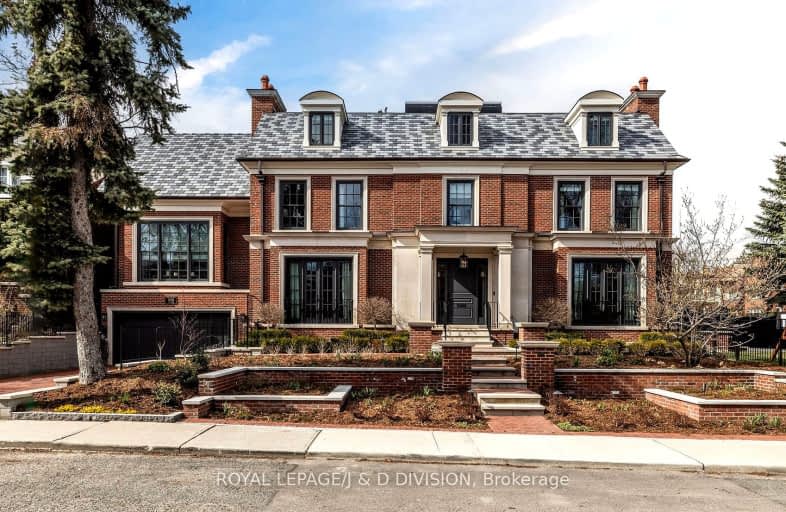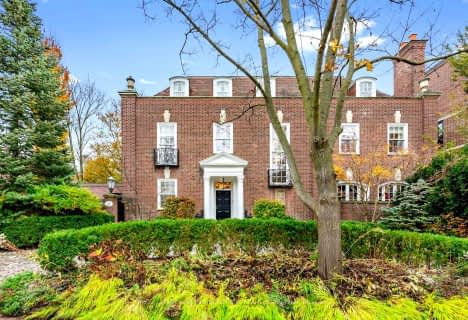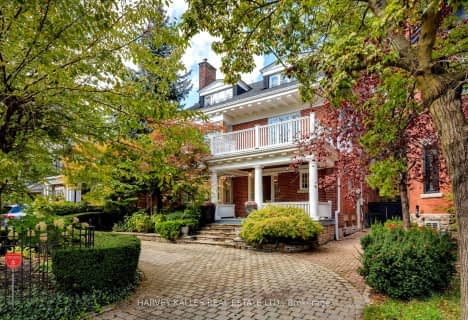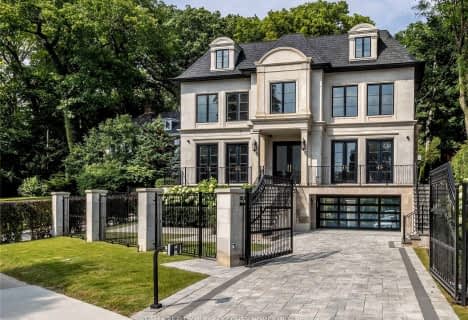Somewhat Walkable
- Some errands can be accomplished on foot.
Good Transit
- Some errands can be accomplished by public transportation.
Bikeable
- Some errands can be accomplished on bike.

Bennington Heights Elementary School
Elementary: PublicRosedale Junior Public School
Elementary: PublicWhitney Junior Public School
Elementary: PublicRolph Road Elementary School
Elementary: PublicOur Lady of Perpetual Help Catholic School
Elementary: CatholicRose Avenue Junior Public School
Elementary: PublicMsgr Fraser College (St. Martin Campus)
Secondary: CatholicNative Learning Centre
Secondary: PublicMsgr Fraser-Isabella
Secondary: CatholicCALC Secondary School
Secondary: PublicJarvis Collegiate Institute
Secondary: PublicRosedale Heights School of the Arts
Secondary: Public-
Bar Centrale
1095 Yonge Street, Toronto, ON M4W 2L7 1.52km -
Boxcar Social
1208 Yonge Street, Toronto, ON M4T 1W1 1.54km -
The Quail: A Firkin Pub
1055 Yonge Street, Toronto, ON M4W 2L2 1.55km
-
Cafe Belong
550 Bayview Avenue, Toronto, ON M4W 3X8 0.65km -
Supernova Coffee
897 Broadview Avenue, Toronto, ON M4K 2P9 1.36km -
The Spot
855 Broadview Avenue, Toronto, ON M4K 3Z1 1.39km
-
Ultimate Athletics
1216 Yonge Street, Toronto, ON M4T 1W1 1.55km -
GoodLife Fitness
12 St Clair Avenue East, Toronto, ON M4T 1L7 1.67km -
Orangetheory Fitness Yonge & Bloor
160 Bloor Street E, Suite 100, Toronto, ON M4W 0A2 1.74km
-
Marshall's Drug Store
412 Av Summerhill, Toronto, ON M4W 2E4 0.27km -
Pharma Plus
325 Moore Avenue, East York, ON M4G 3T6 1.31km -
Pharmacare Drug Mart
891 Broadview Avenue, Unit 1, Toronto, ON M4K 2P9 1.35km
-
Dolce Bakery
420 Summerhill Avenue, Toronto, ON M4W 2E4 0.25km -
Raw Food Restaurant
480 Bayview Avenue, Toronto, ON M4W 0.62km -
The Spicy Ethiopian
560 Bayview Avenue, Toronto, ON M4W 3X8 0.65km
-
Greenwin Square Mall
365 Bloor St E, Toronto, ON M4W 3L4 1.56km -
Carrot Common
348 Danforth Avenue, Toronto, ON M4K 1P1 1.86km -
Cumberland Terrace
2 Bloor Street W, Toronto, ON M4W 1A7 2.03km
-
Summerhill Market
446 Summerhill Avenue, Toronto, ON M4W 2E4 0.22km -
Rosedale's Finest
408 Summerhill Avenue, Toronto, ON M4W 2E4 0.29km -
Loblaws
301 Moore Avenue, East York, ON M4G 1E1 1.25km
-
LCBO
10 Scrivener Square, Toronto, ON M4W 3Y9 1.49km -
LCBO
200 Danforth Avenue, Toronto, ON M4K 1N2 1.66km -
LCBO
20 Bloor Street E, Toronto, ON M4W 3G7 1.9km
-
Petro-Canada
1232 Bayview Avenue, Toronto, ON M4G 3A1 1.28km -
Bayview Moore Automotive
1232 Bayview Avenue, Toronto, ON M4G 3A1 1.28km -
Ultramar
1121 Broadview Avenue, Toronto, ON M4K 2S4 1.4km
-
Cineplex Cinemas Varsity and VIP
55 Bloor Street W, Toronto, ON M4W 1A5 2.16km -
Green Space On Church
519 Church St, Toronto, ON M4Y 2C9 2.2km -
Mount Pleasant Cinema
675 Mt Pleasant Rd, Toronto, ON M4S 2N2 2.58km
-
Deer Park Public Library
40 St. Clair Avenue E, Toronto, ON M4W 1A7 1.6km -
Urban Affairs Library - Research & Reference
Toronto Reference Library, 789 Yonge St, 2nd fl, Toronto, ON M5V 3C6 1.88km -
Toronto Reference Library
789 Yonge Street, Main Floor, Toronto, ON M4W 2G8 1.87km
-
SickKids
555 University Avenue, Toronto, ON M5G 1X8 1.19km -
Toronto Grace Hospital
650 Church Street, Toronto, ON M4Y 2G5 1.87km -
Sunnybrook
43 Wellesley Street E, Toronto, ON M4Y 1H1 2.36km
-
The Don Valley Brick Works Park
550 Bayview Ave, Toronto ON M4W 3X8 0.64km -
Moore Park Ravine
205 Moore Ave, Toronto ON M4T 2K7 1.06km -
Withrow Park
725 Logan Ave (btwn Bain Ave. & McConnell Ave.), Toronto ON M4K 3C7 2.28km
-
TD Bank Financial Group
493 Parliament St (at Carlton St), Toronto ON M4X 1P3 2.35km -
BMO Bank of Montreal
419 Eglinton Ave W, Toronto ON M5N 1A4 3.68km -
CIBC
535 Saint Clair Ave W (at Vaughan Rd.), Toronto ON M6C 1A3 3.79km
- 7 bath
- 5 bed
- 3500 sqft
52 Rosedale Road, Toronto, Ontario • M4W 2P6 • Rosedale-Moore Park
- 6 bath
- 6 bed
- 5000 sqft
250 Warren Road, Toronto, Ontario • M4V 2S8 • Forest Hill South
- 6 bath
- 7 bed
- 5000 sqft
8 Binscarth Road, Toronto, Ontario • M4W 1Y1 • Rosedale-Moore Park
- 4 bath
- 5 bed
- 5000 sqft
121 Roxborough Drive, Toronto, Ontario • M4W 1X5 • Rosedale-Moore Park
- 5 bath
- 5 bed
- 3500 sqft
23 South Drive, Toronto, Ontario • M4W 1R2 • Rosedale-Moore Park








