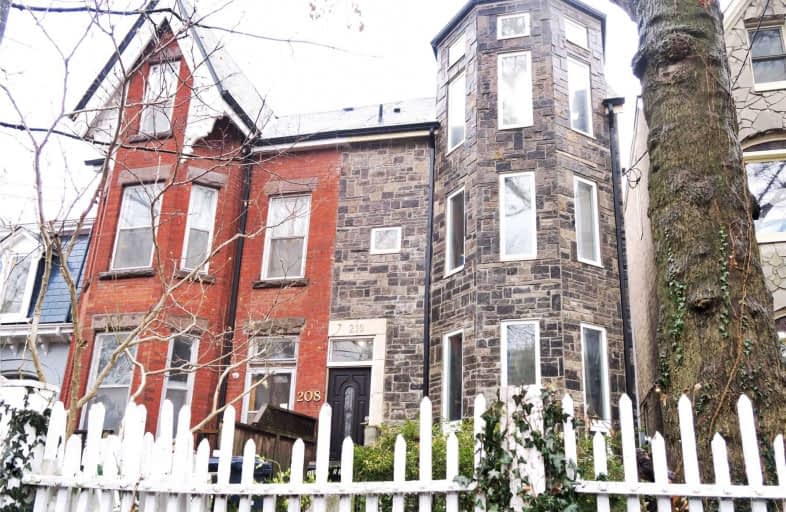
da Vinci School
Elementary: Public
0.56 km
Kensington Community School School Junior
Elementary: Public
0.78 km
Lord Lansdowne Junior and Senior Public School
Elementary: Public
0.61 km
Clinton Street Junior Public School
Elementary: Public
0.87 km
Huron Street Junior Public School
Elementary: Public
0.86 km
King Edward Junior and Senior Public School
Elementary: Public
0.58 km
Msgr Fraser Orientation Centre
Secondary: Catholic
0.68 km
West End Alternative School
Secondary: Public
1.07 km
Msgr Fraser College (Alternate Study) Secondary School
Secondary: Catholic
0.72 km
Loretto College School
Secondary: Catholic
0.40 km
Harbord Collegiate Institute
Secondary: Public
0.66 km
Central Technical School
Secondary: Public
0.14 km



