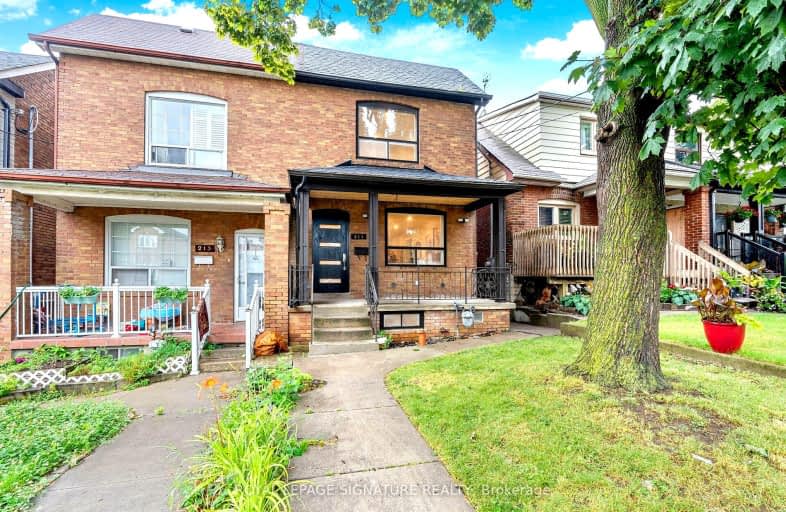Very Walkable
- Most errands can be accomplished on foot.
Excellent Transit
- Most errands can be accomplished by public transportation.
Bikeable
- Some errands can be accomplished on bike.

F H Miller Junior Public School
Elementary: PublicFairbank Memorial Community School
Elementary: PublicGeneral Mercer Junior Public School
Elementary: PublicBlessed Pope Paul VI Catholic School
Elementary: CatholicSt Matthew Catholic School
Elementary: CatholicSt Nicholas of Bari Catholic School
Elementary: CatholicVaughan Road Academy
Secondary: PublicOakwood Collegiate Institute
Secondary: PublicGeorge Harvey Collegiate Institute
Secondary: PublicBlessed Archbishop Romero Catholic Secondary School
Secondary: CatholicYork Memorial Collegiate Institute
Secondary: PublicHumberside Collegiate Institute
Secondary: Public-
Marina's Casa Da Comida
1686 St Clair Ave W, Toronto, ON M6N 1H8 0.88km -
Tropical Venue
1776 Street Clair Avenue W, Toronto, ON M6N 1J3 0.98km -
The Cat's Cradle Sports and Spirits
1245 St Clair Avenue W, Toronto, ON M6E 1B8 1.23km
-
Dynasty Bakery & Cafe
440 Rogers Rd, York, ON M6M 1A5 0.42km -
Cookie Bakery
460 Rogers Road, Toronto, ON M6M 1A9 0.56km -
Nova Era Bakery
490 Rogers Road, Toronto, ON M6M 1B1 0.69km
-
Anytime Fitness
30 Weston Rd, Toronto, ON M6N 5H3 1.27km -
LA Fitness
43 Junction Road, Toronto, ON M6N 1B5 1.72km -
Motus Training Studio
15 Adrian Avenue, Unit 164, Toronto, ON M6N 5G4 1.78km
-
Shoppers Drug Mart
2343 Eglinton Avenue W, Toronto, ON M6E 2L6 1.14km -
Dufferin Drug Mart
1670 Dufferin Street, Toronto, ON M6H 3M2 1.4km -
Shoppers Drug Mart
620 Keele Street, Toronto, ON M6N 3E2 1.41km
-
Angel's Bakery & Deli
296 Rogers Rd, York, ON M6E 1R3 0.13km -
Os Amigos
335 Silverthorn Avenue, York, ON M6N 3K5 0.32km -
Dynasty Bakery & Cafe
440 Rogers Rd, York, ON M6M 1A5 0.42km
-
Stock Yards Village
1980 St. Clair Avenue W, Toronto, ON M6N 0A3 1.37km -
Toronto Stockyards
590 Keele Street, Toronto, ON M6N 3E7 1.46km -
Galleria Shopping Centre
1245 Dupont Street, Toronto, ON M6H 2A6 2.19km
-
Rogers Supermarket
419 Rogers Road, York, ON M6M 4Z8 0.32km -
Sol & Mar Groceries
78 Rockwell Ave, Toronto, ON M6N 0.62km -
Sak's Fine Foods
500 Rogers Rd, York, ON M6M 1B3 0.72km
-
LCBO
2151 St Clair Avenue W, Toronto, ON M6N 1K5 1.77km -
The Beer Store
2153 St. Clair Avenue, Toronto, ON M6N 1K5 1.78km -
LCBO
908 Street Clair Avenue W, Toronto, ON M6C 1C6 2.03km
-
Econo
Rogers And Caladonia, Toronto, ON M6E 0.05km -
Frank Malfara Service Station
165 Rogers Road, York, ON M6E 1P8 0.95km -
King's Chicken
573 Rogers Road, York, ON M6M 1B7 0.97km
-
Revue Cinema
400 Roncesvalles Ave, Toronto, ON M6R 2M9 3.58km -
Hot Docs Ted Rogers Cinema
506 Bloor Street W, Toronto, ON M5S 1Y3 4.34km -
The Royal Cinema
608 College Street, Toronto, ON M6G 1A1 4.71km
-
St. Clair/Silverthorn Branch Public Library
1748 St. Clair Avenue W, Toronto, ON M6N 1J3 0.94km -
Evelyn Gregory - Toronto Public Library
120 Trowell Avenue, Toronto, ON M6M 1L7 1.14km -
Dufferin St Clair W Public Library
1625 Dufferin Street, Toronto, ON M6H 3L9 1.48km
-
Humber River Regional Hospital
2175 Keele Street, York, ON M6M 3Z4 2.04km -
St Joseph's Health Centre
30 The Queensway, Toronto, ON M6R 1B5 4.77km -
Humber River Hospital
1235 Wilson Avenue, Toronto, ON M3M 0B2 5.18km
-
Laughlin park
Toronto ON 2.15km -
Perth Square Park
350 Perth Ave (at Dupont St.), Toronto ON 2.13km -
Campbell Avenue Park
Campbell Ave, Toronto ON 2.28km
-
TD Bank Financial Group
1347 St Clair Ave W, Toronto ON M6E 1C3 1.03km -
Banque Nationale du Canada
1295 St Clair Ave W, Toronto ON M6E 1C2 1.1km -
CIBC
1164 Saint Clair Ave W (at Dufferin St.), Toronto ON M6E 1B3 1.4km
- 3 bath
- 4 bed
123 Perth Avenue, Toronto, Ontario • M6P 3X2 • Dovercourt-Wallace Emerson-Junction
- 2 bath
- 3 bed
- 1100 sqft
87 Culford Road, Toronto, Ontario • M6M 4K2 • Brookhaven-Amesbury
- 3 bath
- 3 bed
1051 St. Clarens Avenue, Toronto, Ontario • M6H 3X8 • Corso Italia-Davenport
- 4 bath
- 3 bed
- 1500 sqft
39 Ypres Road, Toronto, Ontario • M6M 0B2 • Keelesdale-Eglinton West
- 3 bath
- 3 bed
- 1100 sqft
72 Rockcliffe Boulevard, Toronto, Ontario • M6N 4R5 • Rockcliffe-Smythe
- 3 bath
- 3 bed
- 1100 sqft
28 Bowie Avenue, Toronto, Ontario • M6E 2P1 • Briar Hill-Belgravia














