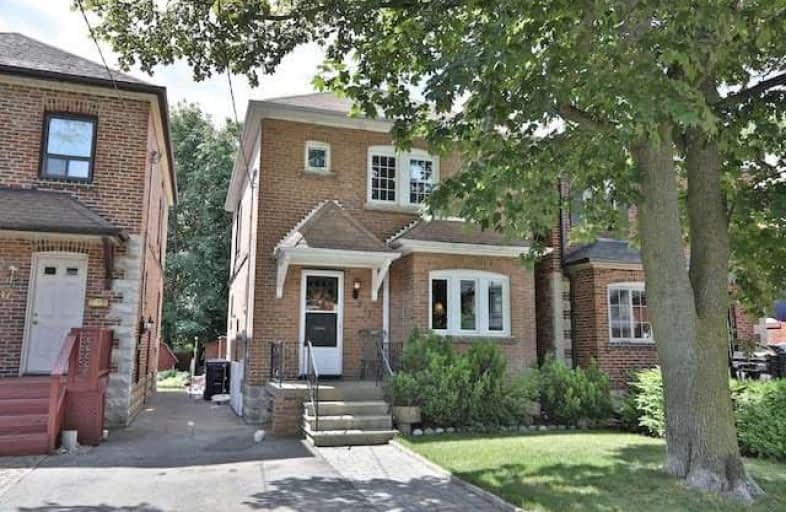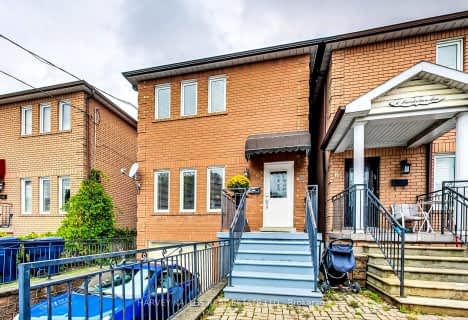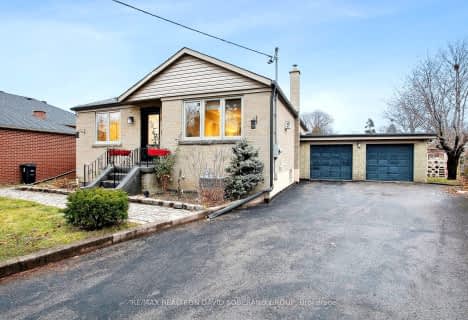
Armour Heights Public School
Elementary: PublicBlessed Sacrament Catholic School
Elementary: CatholicSt Margaret Catholic School
Elementary: CatholicJohn Wanless Junior Public School
Elementary: PublicGlenview Senior Public School
Elementary: PublicBedford Park Public School
Elementary: PublicSt Andrew's Junior High School
Secondary: PublicMsgr Fraser College (Midtown Campus)
Secondary: CatholicLoretto Abbey Catholic Secondary School
Secondary: CatholicMarshall McLuhan Catholic Secondary School
Secondary: CatholicNorth Toronto Collegiate Institute
Secondary: PublicLawrence Park Collegiate Institute
Secondary: Public- 4 bath
- 3 bed
- 1100 sqft
1A Khedive Avenue, Toronto, Ontario • M6A 2G1 • Englemount-Lawrence
- 4 bath
- 4 bed
- 2000 sqft
8 Fairholme Avenue, Toronto, Ontario • M6B 2W5 • Englemount-Lawrence














