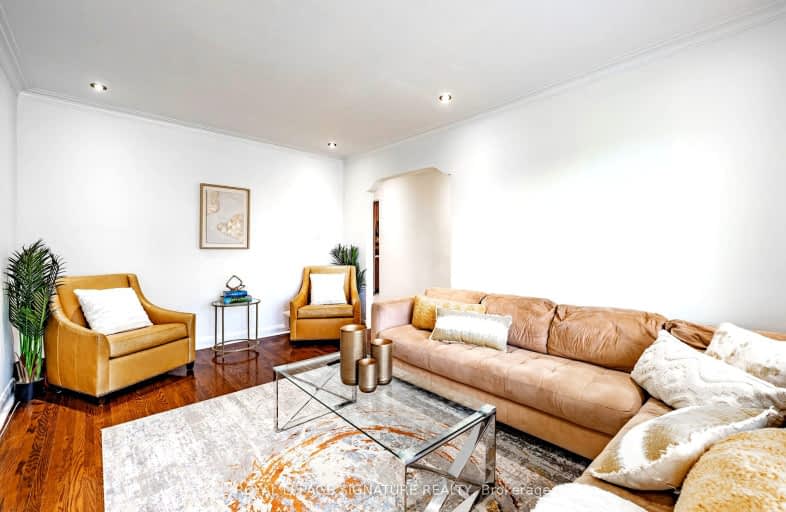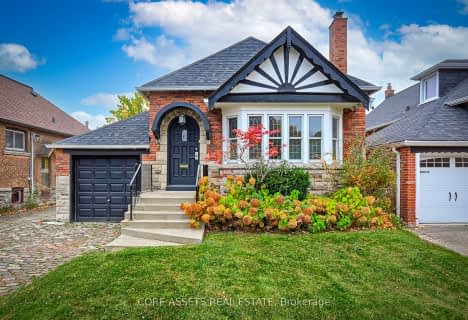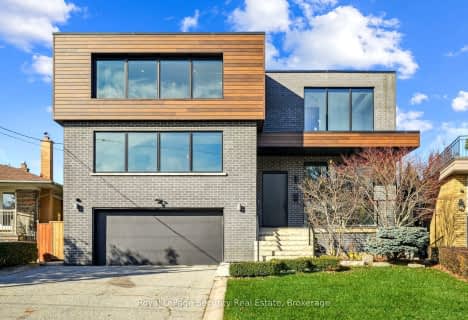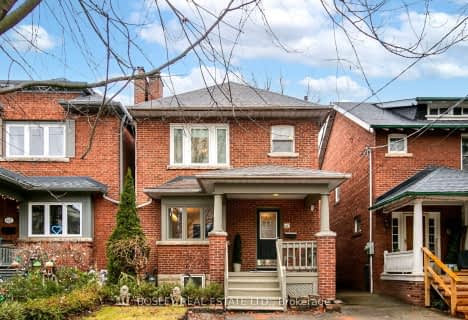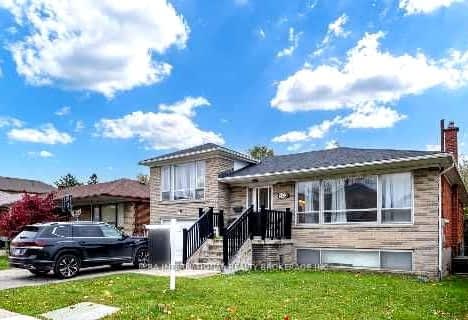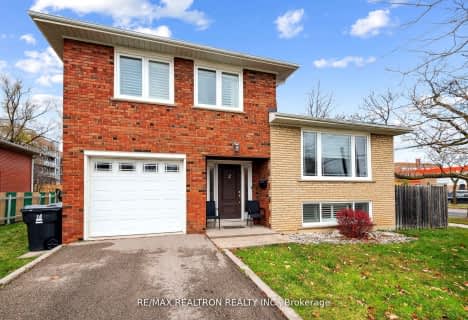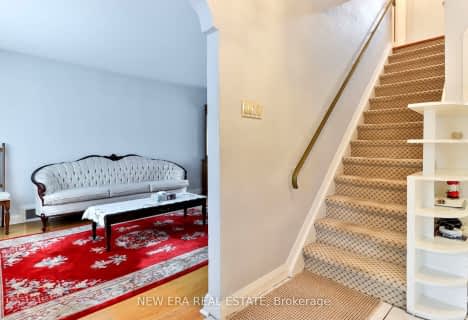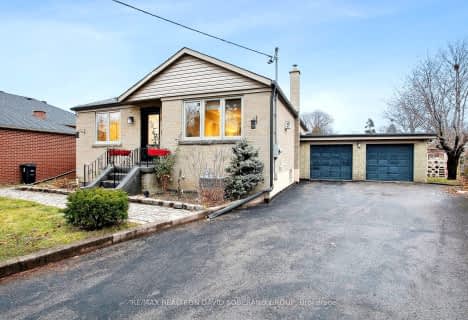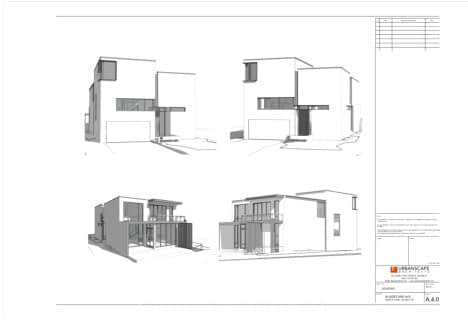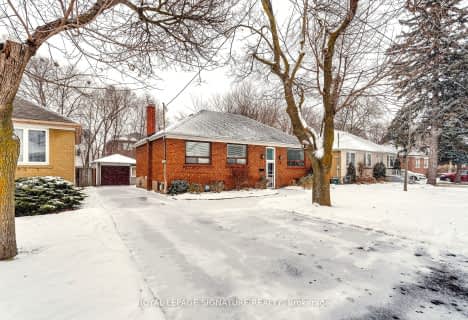Somewhat Walkable
- Some errands can be accomplished on foot.
Excellent Transit
- Most errands can be accomplished by public transportation.
Bikeable
- Some errands can be accomplished on bike.

Baycrest Public School
Elementary: PublicLawrence Heights Middle School
Elementary: PublicFlemington Public School
Elementary: PublicOur Lady of the Assumption Catholic School
Elementary: CatholicFaywood Arts-Based Curriculum School
Elementary: PublicGlen Park Public School
Elementary: PublicYorkdale Secondary School
Secondary: PublicJohn Polanyi Collegiate Institute
Secondary: PublicForest Hill Collegiate Institute
Secondary: PublicDante Alighieri Academy
Secondary: CatholicWilliam Lyon Mackenzie Collegiate Institute
Secondary: PublicLawrence Park Collegiate Institute
Secondary: Public-
Walter Saunders Memorial Park
440 Hopewell Ave, Toronto ON 2.91km -
Earl Bales Park
4300 Bathurst St (Sheppard St), Toronto ON 3.06km -
The Cedarvale Walk
Toronto ON 3.34km
-
Continental Currency Exchange
3401 Dufferin St, Toronto ON M6A 2T9 0.75km -
BMO Bank of Montreal
2953 Bathurst St (Frontenac), Toronto ON M6B 3B2 1.46km -
TD Bank Financial Group
500 Glencairn Ave (Bathurst), Toronto ON M6B 1Z1 1.84km
- 2 bath
- 3 bed
- 1100 sqft
27 Dell Park Avenue, Toronto, Ontario • M6B 2T5 • Englemount-Lawrence
- — bath
- — bed
- — sqft
35 Prince Charles Drive, Toronto, Ontario • M6A 2H1 • Englemount-Lawrence
- — bath
- — bed
- — sqft
64 Mulholland Avenue, Toronto, Ontario • M6A 2S3 • Yorkdale-Glen Park
- 2 bath
- 3 bed
- 1100 sqft
72 De Quincy Boulevard, Toronto, Ontario • M3H 1Y7 • Clanton Park
