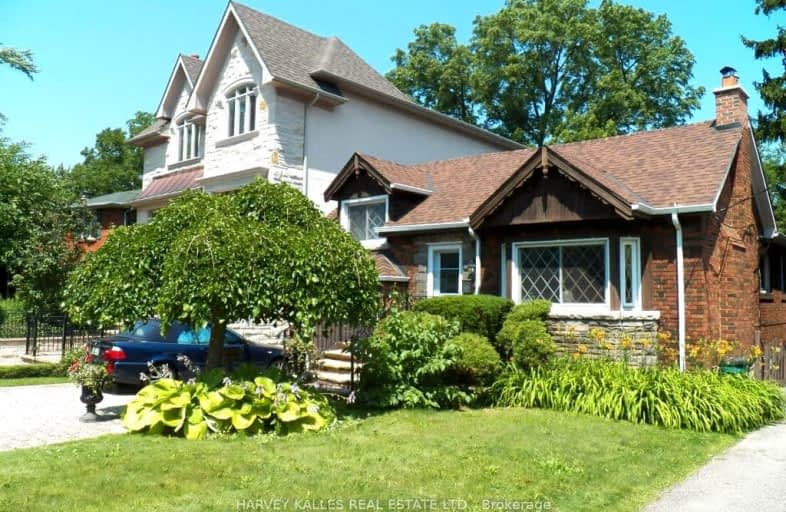Very Walkable
- Most errands can be accomplished on foot.
Excellent Transit
- Most errands can be accomplished by public transportation.
Bikeable
- Some errands can be accomplished on bike.

Armour Heights Public School
Elementary: PublicBlessed Sacrament Catholic School
Elementary: CatholicSt Margaret Catholic School
Elementary: CatholicJohn Wanless Junior Public School
Elementary: PublicGlenview Senior Public School
Elementary: PublicBedford Park Public School
Elementary: PublicSt Andrew's Junior High School
Secondary: PublicCardinal Carter Academy for the Arts
Secondary: CatholicLoretto Abbey Catholic Secondary School
Secondary: CatholicMarshall McLuhan Catholic Secondary School
Secondary: CatholicNorth Toronto Collegiate Institute
Secondary: PublicLawrence Park Collegiate Institute
Secondary: Public-
Miller Tavern
3885 Yonge Street, North York, ON M4N 2P2 0.58km -
The Abbot Pub
3367 Yonge St, Toronto, ON M4N 2M6 0.64km -
Pheasant & Firkin Restaurant
1999 Avenue Road, North York, ON M5M 4A5 0.85km
-
Grounded Coffee Bar
3454 Yonge Street, Toronto, ON M4N 2N4 0.37km -
Montchant
3467 Yonge street, Toronto, ON M4N 2N3 0.44km -
McDonald's
3400 Yonge St, Toronto, ON M4N 2M7 0.52km
-
Dig Deep Cycling & Fitness
3385 Yonge Street, Toronto, ON M4N 1Z7 0.6km -
GoodLife Fitness
4025 Yonge Street, Toronto, ON M2P 2E3 0.97km -
Anytime Fitness
2739 Yonge St, Toronto, ON M4N 2H9 2.13km
-
Loblaws
3501 Yonge Street, North York, ON M4N 2N5 0.32km -
Smith's Compounding Pharmacy
3463 Yonge Street, Toronto, ON M4N 2N3 0.44km -
Pharma Plus
3402 Yonge Street, Toronto, ON M4N 2M9 0.5km
-
Crossroads Diner
101 Yonge Boulevard, Toronto, ON M5M 3G8 0.08km -
Popeyes Louisiana Kitchen
3479 Yonge Street, North York, ON M4N 2N3 0.42km -
Chase Wine & Grill
3471 Yonge Street, North York, ON M4N 2N3 0.43km
-
Yonge Sheppard Centre
4841 Yonge Street, North York, ON M2N 5X2 2.91km -
Yonge Eglinton Centre
2300 Yonge St, Toronto, ON M4P 1E4 3.32km -
North York Centre
5150 Yonge Street, Toronto, ON M2N 6L8 3.64km
-
Loblaws
3501 Yonge Street, North York, ON M4N 2N5 0.32km -
Bruno's Fine Foods
2055 Avenue Rd, North York, ON M5M 4A7 0.88km -
Dino's No Frills
1811 Avenue Road, Toronto, ON M5M 3Z3 0.98km
-
LCBO
1838 Avenue Road, Toronto, ON M5M 3Z5 1.01km -
Wine Rack
2447 Yonge Street, Toronto, ON M4P 2H5 2.91km -
Sheppard Wine Works
187 Sheppard Avenue E, Toronto, ON M2N 3A8 3.17km
-
Shell
4021 Yonge Street, North York, ON M2P 1N6 0.89km -
Lawrence Park Auto Service
2908 Yonge St, Toronto, ON M4N 2J7 1.7km -
VIP Carwash
3595 Bathurst Street, North York, ON M6A 2E2 1.93km
-
Cineplex Cinemas
2300 Yonge Street, Toronto, ON M4P 1E4 3.28km -
Cineplex Cinemas Yorkdale
Yorkdale Shopping Centre, 3401 Dufferin Street, Toronto, ON M6A 2T9 3.48km -
Cineplex Cinemas Empress Walk
5095 Yonge Street, 3rd Floor, Toronto, ON M2N 6Z4 3.61km
-
Toronto Public Library
2140 Avenue Road, Toronto, ON M5M 4M7 1.1km -
Toronto Public Library
3083 Yonge Street, Toronto, ON M4N 2K7 1.38km -
Toronto Public Library
Barbara Frum, 20 Covington Rd, Toronto, ON M6A 2.53km
-
Baycrest
3560 Bathurst Street, North York, ON M6A 2E1 2.13km -
Sunnybrook Health Sciences Centre
2075 Bayview Avenue, Toronto, ON M4N 3M5 3.08km -
MCI Medical Clinics
160 Eglinton Avenue E, Toronto, ON M4P 3B5 3.36km
- 2 bath
- 3 bed
490 Coldstream Avenue East, Toronto, Ontario • M5N 1Y5 • Bedford Park-Nortown
- 4 bath
- 3 bed
- 2000 sqft
351 Deloraine Avenue, Toronto, Ontario • M5M 2B7 • Bedford Park-Nortown
- 4 bath
- 3 bed
1532 Mount Pleasant Road, Toronto, Ontario • M4N 2V2 • Lawrence Park North
- 5 bath
- 5 bed
- 3500 sqft
149 Glen Park Avenue, Toronto, Ontario • M6B 2C6 • Englemount-Lawrence














