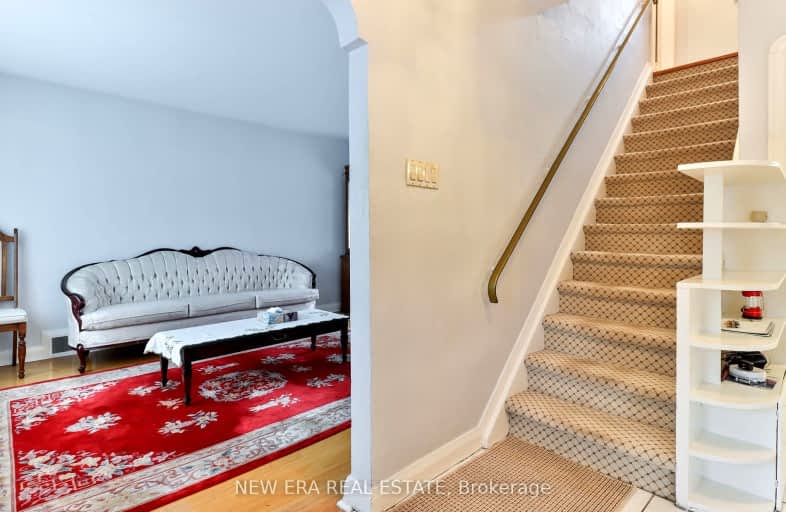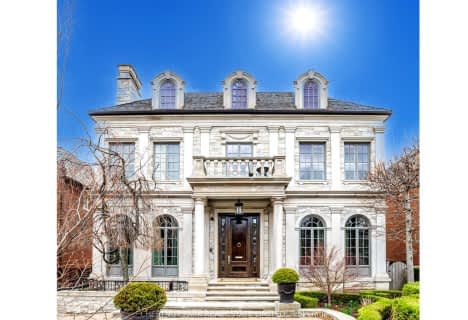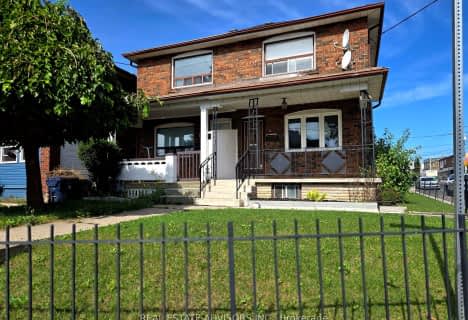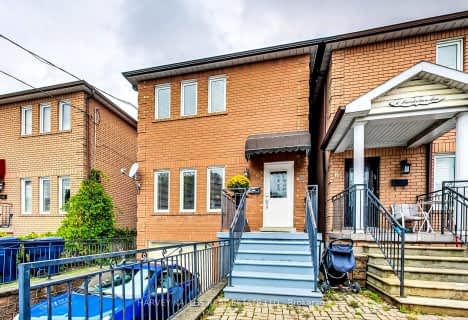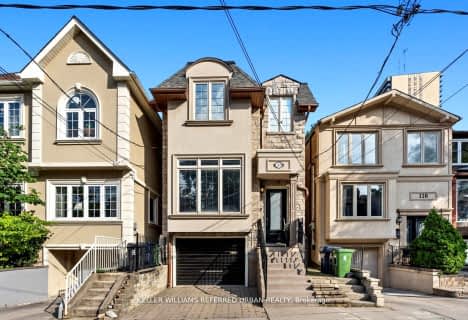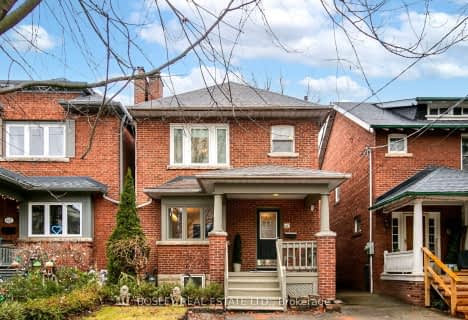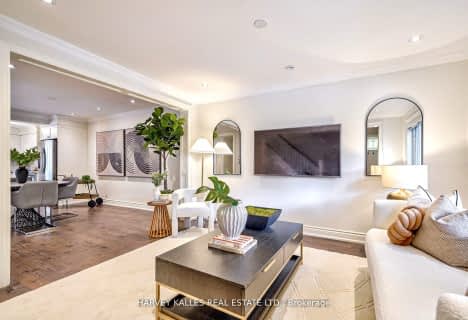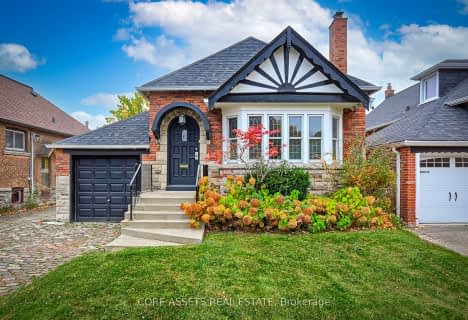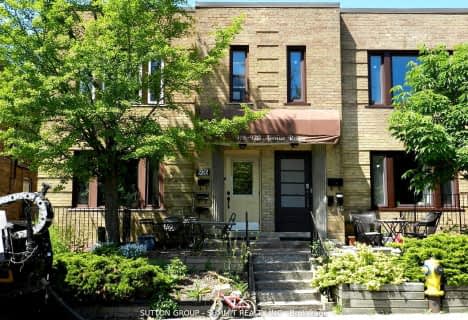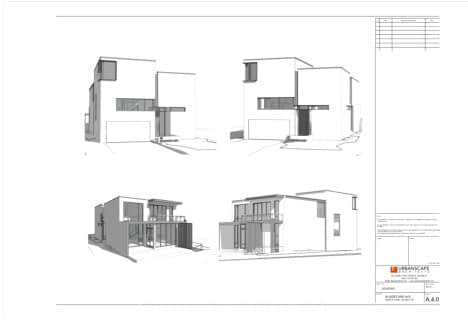Very Walkable
- Daily errands do not require a car.
Excellent Transit
- Most errands can be accomplished by public transportation.
Bikeable
- Some errands can be accomplished on bike.

Baycrest Public School
Elementary: PublicFlemington Public School
Elementary: PublicOur Lady of the Assumption Catholic School
Elementary: CatholicGlen Park Public School
Elementary: PublicLedbury Park Elementary and Middle School
Elementary: PublicWest Preparatory Junior Public School
Elementary: PublicVaughan Road Academy
Secondary: PublicJohn Polanyi Collegiate Institute
Secondary: PublicForest Hill Collegiate Institute
Secondary: PublicMarshall McLuhan Catholic Secondary School
Secondary: CatholicDante Alighieri Academy
Secondary: CatholicLawrence Park Collegiate Institute
Secondary: Public-
Dell Park
40 Dell Park Ave, North York ON M6B 2T6 0.11km -
Walter Saunders Memorial Park
440 Hopewell Ave, Toronto ON 2.25km -
St. Clements - Yonge Parkette
14 St Clements Ave (Yonge), Ontario 2.26km
-
Continental Currency Exchange
3401 Dufferin St, Toronto ON M6A 2T9 1.9km -
BMO Bank of Montreal
419 Eglinton Ave W, Toronto ON M5N 1A4 2.19km -
CIBC
1 Eglinton Ave E (at Yonge St.), Toronto ON M4P 3A1 2.94km
- 4 bath
- 3 bed
- 2000 sqft
561 Arlington Avenue, Toronto, Ontario • M6C 3A6 • Humewood-Cedarvale
- 5 bath
- 3 bed
- 2500 sqft
478 Melrose Avenue, Toronto, Ontario • M5M 1Z9 • Bedford Park-Nortown
