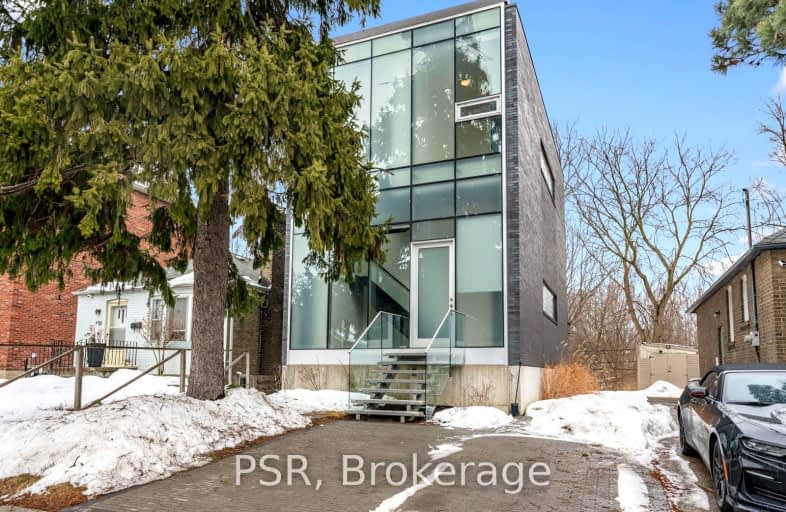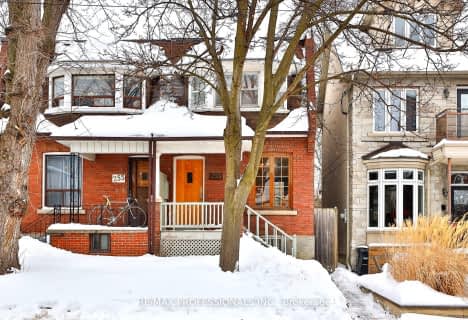Car-Dependent
- Most errands require a car.
Excellent Transit
- Most errands can be accomplished by public transportation.
Bikeable
- Some errands can be accomplished on bike.

J R Wilcox Community School
Elementary: PublicD'Arcy McGee Catholic School
Elementary: CatholicCedarvale Community School
Elementary: PublicHumewood Community School
Elementary: PublicWest Preparatory Junior Public School
Elementary: PublicSt Thomas Aquinas Catholic School
Elementary: CatholicVaughan Road Academy
Secondary: PublicOakwood Collegiate Institute
Secondary: PublicJohn Polanyi Collegiate Institute
Secondary: PublicForest Hill Collegiate Institute
Secondary: PublicMarshall McLuhan Catholic Secondary School
Secondary: CatholicDante Alighieri Academy
Secondary: Catholic-
Thirsty Fox
1028 Eglinton West, Toronto, ON M6C 2C6 0.7km -
3 Eggs All Day Pub & Grill
936 Eglinton Avenue W, Toronto, ON M6C 2C2 0.81km -
Tap Works Pub - Toronto
816 St Clair Avenue W, Toronto, ON M6C 1B6 1.55km
-
Coffee Time
1471 Eglinton Avenue West, Toronto, ON M6E 2G6 0.53km -
Hunter Coffee Shop
423 Vaughan Road, Toronto, ON M6C 2P1 0.64km -
Starbucks
900 Eglington Avenue W, Toronto, ON M6C 3Z9 0.87km
-
Old Park Pharmacy
1042 Eglinton Avenue W, Toronto, ON M6C 2C5 0.68km -
Rexall Pharma Plus
901 Eglinton Avenue W, York, ON M6C 2C1 0.85km -
Shoppers Drug Mart
1840 Eglinton Ave W, York, ON M6E 2J4 1.36km
-
La Fiesta Catering Restaurant
503 Oakwood Avenue, York, ON M6E 2W9 0.55km -
Jer's Filicanasian Restaurant
1481 Eglinton Avenue W, Toronto, ON M6E 2G6 0.56km -
Pazza Pazza
1007 Eglinton Avenue W, York, ON M6C 2C7 0.58km
-
Lawrence Allen Centre
700 Lawrence Ave W, Toronto, ON M6A 3B4 2.55km -
Lawrence Square
700 Lawrence Ave W, North York, ON M6A 3B4 2.54km -
Galleria Shopping Centre
1245 Dupont Street, Toronto, ON M6H 2A6 3.08km
-
Best Choice
526 Oakwood Ave, York, ON M6E 2X1 0.6km -
Gus's Tropical Foods
1582 Eglinton Ave W, York, ON M6E 2G8 0.77km -
Verdi Produce
1652 Eglinton Ave W, York, ON M6E 2H2 0.88km
-
LCBO
908 St Clair Avenue W, St. Clair and Oakwood, Toronto, ON M6C 1C6 1.6km -
LCBO
396 Street Clair Avenue W, Toronto, ON M5P 3N3 1.93km -
LCBO
111 St Clair Avenue W, Toronto, ON M4V 1N5 2.95km
-
Petro V Plus
1525 Eglinton Avenue W, Toronto, ON M6E 2G5 0.59km -
Edmar's Auto Service
260 Vaughan Road, Toronto, ON M6C 2N1 0.98km -
Shell
850 Roselawn Ave, York, ON M6B 1B9 1.04km
-
Cineplex Cinemas
2300 Yonge Street, Toronto, ON M4P 1E4 3.19km -
Hot Docs Ted Rogers Cinema
506 Bloor Street W, Toronto, ON M5S 1Y3 3.76km -
Cineplex Cinemas Yorkdale
Yorkdale Shopping Centre, 3401 Dufferin Street, Toronto, ON M6A 2T9 3.84km
-
Oakwood Village Library & Arts Centre
341 Oakwood Avenue, Toronto, ON M6E 2W1 0.95km -
Maria Shchuka Library
1745 Eglinton Avenue W, Toronto, ON M6E 2H6 1.05km -
Toronto Public Library - Forest Hill Library
700 Eglinton Avenue W, Toronto, ON M5N 1B9 1.38km
-
Humber River Regional Hospital
2175 Keele Street, York, ON M6M 3Z4 3.22km -
MCI Medical Clinics
160 Eglinton Avenue E, Toronto, ON M4P 3B5 3.59km -
SickKids
555 University Avenue, Toronto, ON M5G 1X8 3.84km
-
Cortleigh Park
1.7km -
Sir Winston Churchill Park
301 St Clair Ave W (at Spadina Rd), Toronto ON M4V 1S4 2.32km -
Earlscourt Park
1200 Lansdowne Ave, Toronto ON M6H 3Z8 2.72km
-
CIBC
535 Saint Clair Ave W (at Vaughan Rd.), Toronto ON M6C 1A3 1.76km -
RBC Royal Bank
1635 Ave Rd (at Cranbrooke Ave.), Toronto ON M5M 3X8 3.77km -
TD Bank Financial Group
2390 Keele St, Toronto ON M6M 4A5 3.82km
- 5 bath
- 4 bed
- 2000 sqft
28 Melville Avenue, Toronto, Ontario • M6G 1Y2 • Dovercourt-Wallace Emerson-Junction
- 4 bath
- 4 bed
- 1500 sqft
105 Lascelles Boulevard, Toronto, Ontario • M5P 2E5 • Yonge-Eglinton
- 2 bath
- 4 bed
- 1500 sqft
106 Eastbourne Avenue, Toronto, Ontario • M5P 2G3 • Yonge-Eglinton
- 5 bath
- 5 bed
- 3500 sqft
149 Glen Park Avenue, Toronto, Ontario • M6B 2C6 • Englemount-Lawrence
- 6 bath
- 5 bed
- 3000 sqft
1166 Glengrove Avenue West, Toronto, Ontario • M6B 2K4 • Yorkdale-Glen Park






















