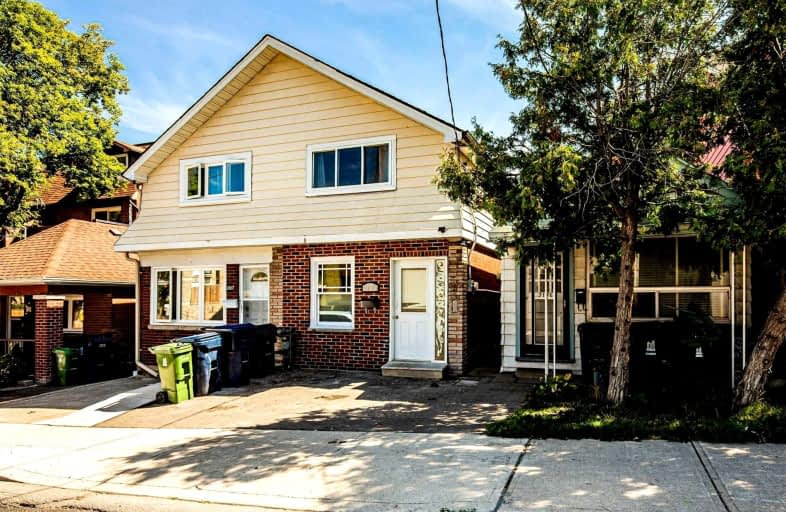Car-Dependent
- Most errands require a car.
49
/100
Excellent Transit
- Most errands can be accomplished by public transportation.
72
/100
Very Bikeable
- Most errands can be accomplished on bike.
71
/100

Fairbank Public School
Elementary: Public
0.71 km
St John Bosco Catholic School
Elementary: Catholic
0.29 km
D'Arcy McGee Catholic School
Elementary: Catholic
0.58 km
Stella Maris Catholic School
Elementary: Catholic
0.97 km
St Thomas Aquinas Catholic School
Elementary: Catholic
0.87 km
Rawlinson Community School
Elementary: Public
0.76 km
Vaughan Road Academy
Secondary: Public
0.89 km
Oakwood Collegiate Institute
Secondary: Public
1.37 km
George Harvey Collegiate Institute
Secondary: Public
2.15 km
York Memorial Collegiate Institute
Secondary: Public
2.37 km
Forest Hill Collegiate Institute
Secondary: Public
2.64 km
Dante Alighieri Academy
Secondary: Catholic
2.60 km
-
The Cedarvale Walk
Toronto ON 1.39km -
Cedarvale Dog Park
Toronto ON 1.49km -
Cedarvale Playground
41 Markdale Ave, Toronto ON 1.49km
-
TD Bank Financial Group
1347 St Clair Ave W, Toronto ON M6E 1C3 1.36km -
CIBC
2866 Dufferin St (at Glencairn Ave.), Toronto ON M6B 3S6 2.18km -
RBC Royal Bank
1970 Saint Clair Ave W, Toronto ON M6N 0A3 2.53km
$
$1,250,000
- 2 bath
- 6 bed
- 2000 sqft
225 Delaware Avenue, Toronto, Ontario • M6H 2T4 • Dovercourt-Wallace Emerson-Junction



