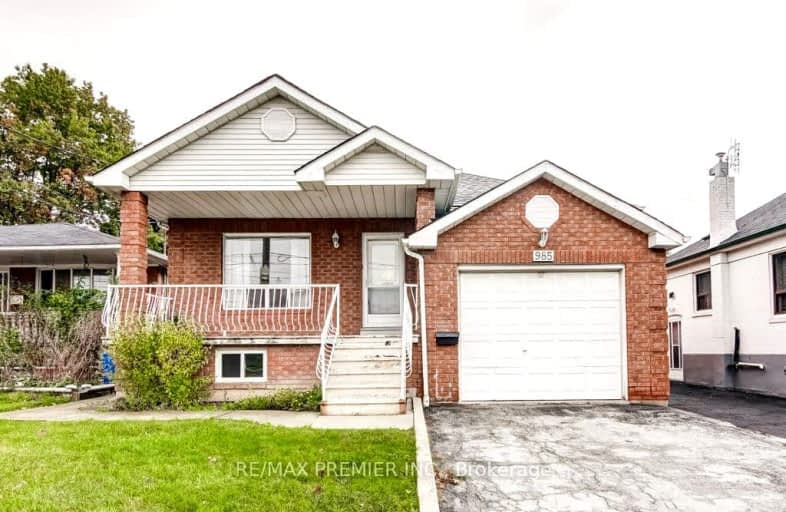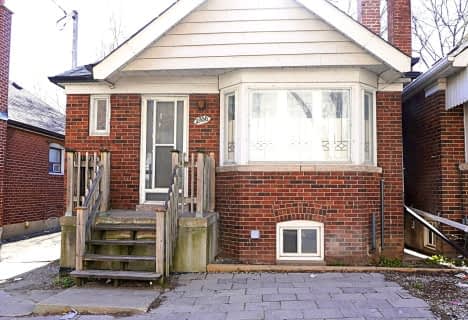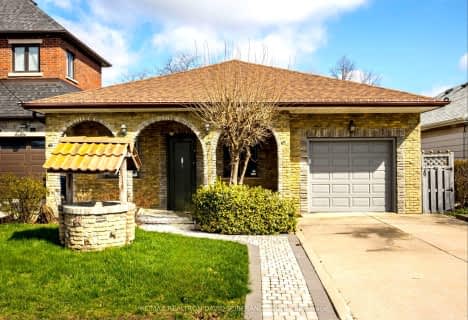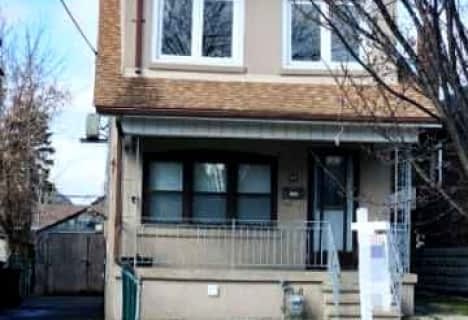Very Walkable
- Most errands can be accomplished on foot.
Excellent Transit
- Most errands can be accomplished by public transportation.
Somewhat Bikeable
- Most errands require a car.

École élémentaire Mathieu-da-Costa
Elementary: PublicGeorge Anderson Public School
Elementary: PublicSt Charles Catholic School
Elementary: CatholicJoyce Public School
Elementary: PublicRegina Mundi Catholic School
Elementary: CatholicImmaculate Conception Catholic School
Elementary: CatholicYorkdale Secondary School
Secondary: PublicDownsview Secondary School
Secondary: PublicGeorge Harvey Collegiate Institute
Secondary: PublicMadonna Catholic Secondary School
Secondary: CatholicYork Memorial Collegiate Institute
Secondary: PublicDante Alighieri Academy
Secondary: Catholic-
Dell Park
40 Dell Park Ave, North York ON M6B 2T6 2.8km -
Laughlin park
Toronto ON 2.96km -
Earlscourt Park
1200 Lansdowne Ave, Toronto ON M6H 3Z8 4.06km
-
TD Bank Financial Group
2390 Keele St, Toronto ON M6M 4A5 1.01km -
TD Bank Financial Group
3140 Dufferin St (at Apex Rd.), Toronto ON M6A 2T1 1.15km -
RBC Royal Bank
2765 Dufferin St, North York ON M6B 3R6 1.23km
- 2 bath
- 2 bed
- 1500 sqft
2336 Dufferin Street, Toronto, Ontario • M6E 3S4 • Caledonia-Fairbank






















