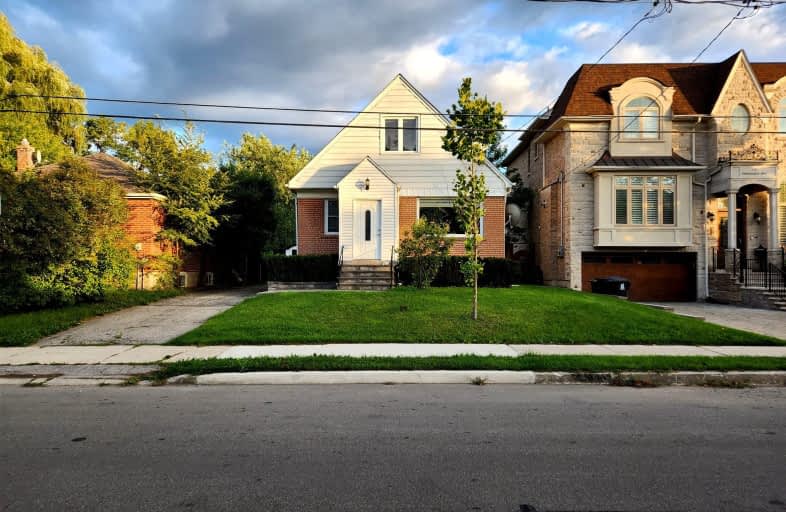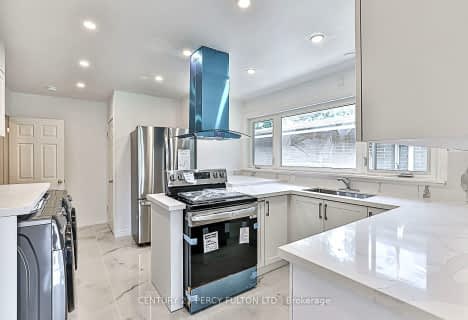Very Walkable
- Most errands can be accomplished on foot.
78
/100
Excellent Transit
- Most errands can be accomplished by public transportation.
80
/100
Bikeable
- Some errands can be accomplished on bike.
53
/100

Cardinal Carter Academy for the Arts
Elementary: Catholic
1.08 km
Claude Watson School for the Arts
Elementary: Public
1.20 km
Cameron Public School
Elementary: Public
0.62 km
Churchill Public School
Elementary: Public
1.28 km
Willowdale Middle School
Elementary: Public
1.13 km
St Edward Catholic School
Elementary: Catholic
0.96 km
Avondale Secondary Alternative School
Secondary: Public
3.05 km
Drewry Secondary School
Secondary: Public
3.02 km
ÉSC Monseigneur-de-Charbonnel
Secondary: Catholic
2.95 km
Cardinal Carter Academy for the Arts
Secondary: Catholic
1.07 km
Loretto Abbey Catholic Secondary School
Secondary: Catholic
2.28 km
Earl Haig Secondary School
Secondary: Public
1.65 km
-
Gwendolen Park
3 Gwendolen Ave, Toronto ON M2N 1A1 0.67km -
Avondale Park
15 Humberstone Dr (btwn Harrison Garden & Everson), Toronto ON M2N 7J7 1.17km -
Earl Bales Park
4300 Bathurst St (Sheppard St), Toronto ON 1.39km
-
TD Bank Financial Group
580 Sheppard Ave W, Downsview ON M3H 2S1 1.43km -
Scotiabank
628 Sheppard Ave W, Toronto ON M3H 2S1 1.57km -
TD Bank Financial Group
5650 Yonge St (at Finch Ave.), North York ON M2M 4G3 2.32km




