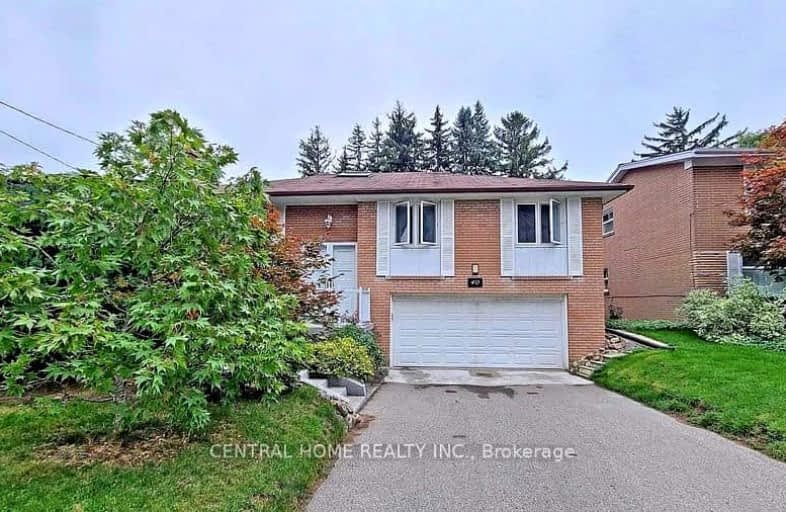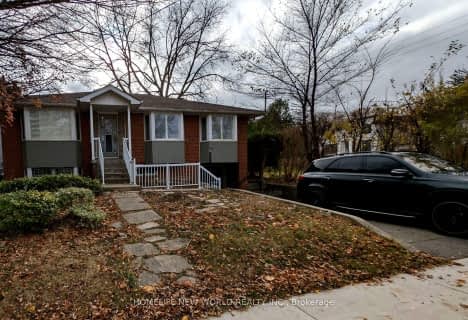Car-Dependent
- Most errands require a car.
Good Transit
- Some errands can be accomplished by public transportation.
Somewhat Bikeable
- Most errands require a car.

Blessed Trinity Catholic School
Elementary: CatholicSt Gabriel Catholic Catholic School
Elementary: CatholicFinch Public School
Elementary: PublicHollywood Public School
Elementary: PublicElkhorn Public School
Elementary: PublicBayview Middle School
Elementary: PublicAvondale Secondary Alternative School
Secondary: PublicSt Andrew's Junior High School
Secondary: PublicSt. Joseph Morrow Park Catholic Secondary School
Secondary: CatholicCardinal Carter Academy for the Arts
Secondary: CatholicBrebeuf College School
Secondary: CatholicEarl Haig Secondary School
Secondary: Public-
Bayview Village Park
Bayview/Sheppard, Ontario 0.66km -
Ruddington Park
75 Ruddington Dr, Toronto ON 1.5km -
Ethennonnhawahstihnen Park
Toronto ON M2K 1C2 1.72km
-
TD Bank Financial Group
312 Sheppard Ave E, North York ON M2N 3B4 1.71km -
Finch-Leslie Square
191 Ravel Rd, Toronto ON M2H 1T1 2.11km -
TD Bank Financial Group
5650 Yonge St (at Finch Ave.), North York ON M2M 4G3 2.3km
- 4 bath
- 5 bed
- 1500 sqft
#1 & -31 Lynch Road, Toronto, Ontario • M2J 2V6 • Don Valley Village














