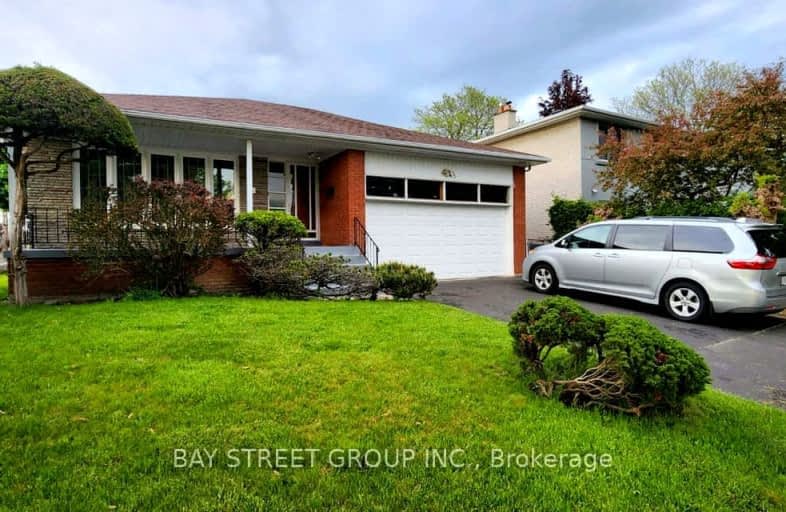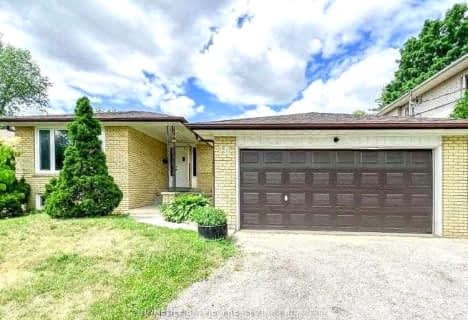Somewhat Walkable
- Some errands can be accomplished on foot.
Good Transit
- Some errands can be accomplished by public transportation.
Bikeable
- Some errands can be accomplished on bike.

Pineway Public School
Elementary: PublicZion Heights Middle School
Elementary: PublicSt Matthias Catholic School
Elementary: CatholicCresthaven Public School
Elementary: PublicCrestview Public School
Elementary: PublicLester B Pearson Elementary School
Elementary: PublicNorth East Year Round Alternative Centre
Secondary: PublicMsgr Fraser College (Northeast)
Secondary: CatholicSt. Joseph Morrow Park Catholic Secondary School
Secondary: CatholicGeorges Vanier Secondary School
Secondary: PublicA Y Jackson Secondary School
Secondary: PublicBrebeuf College School
Secondary: Catholic-
Ruddington Park
75 Ruddington Dr, Toronto ON 1.28km -
Bestview Park
Ontario 1.46km -
Duncan Creek Park
Aspenwood Dr (btwn Don Mills & Leslie), Toronto ON 1.75km
-
Finch-Leslie Square
191 Ravel Rd, Toronto ON M2H 1T1 0.53km -
CIBC
3315 Bayview Ave (at Cummer Ave.), Toronto ON M2K 1G4 1.54km -
TD Bank Financial Group
50 Provost Dr, Toronto ON M2K 2X6 2.56km
- 1 bath
- 1 bed
Room5-45 Pineway Boulevard, Toronto, Ontario • M2H 1A5 • Bayview Woods-Steeles














