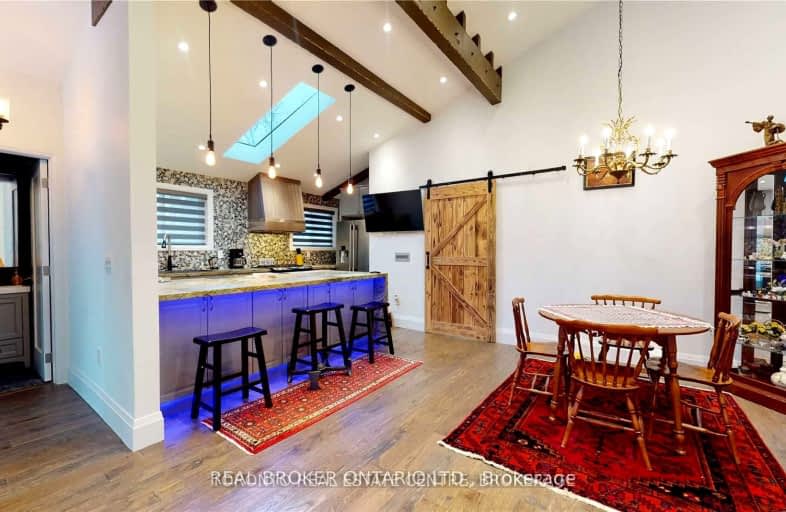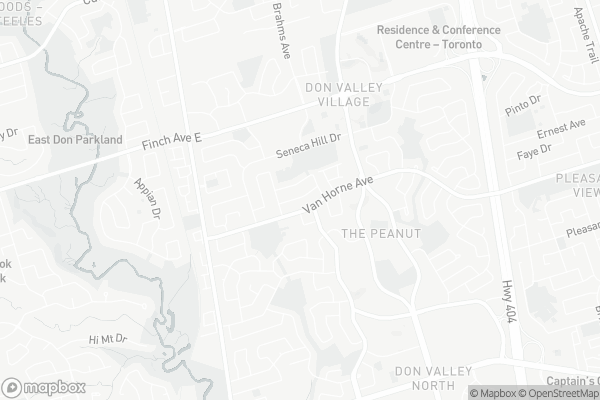
Car-Dependent
- Almost all errands require a car.
Good Transit
- Some errands can be accomplished by public transportation.
Bikeable
- Some errands can be accomplished on bike.

Don Valley Middle School
Elementary: PublicOur Lady of Guadalupe Catholic School
Elementary: CatholicSt Matthias Catholic School
Elementary: CatholicWoodbine Middle School
Elementary: PublicLescon Public School
Elementary: PublicCrestview Public School
Elementary: PublicNorth East Year Round Alternative Centre
Secondary: PublicMsgr Fraser College (Northeast)
Secondary: CatholicPleasant View Junior High School
Secondary: PublicGeorge S Henry Academy
Secondary: PublicGeorges Vanier Secondary School
Secondary: PublicA Y Jackson Secondary School
Secondary: Public-
Tone Tai Supermarket
3030 Don Mills Road East, North York 0.52km -
ALI’S MARKET
3018 Don Mills Road, North York 0.53km -
Sunny Supermarket
115 Ravel Road, North York 0.83km
-
The Beer Store
3078 Don Mills Road, North York 0.47km -
LCBO
1800 Sheppard Avenue East, North York 1.37km -
The Beer Store
2934 Finch Avenue East, Toronto 2.44km
-
Harbour Fish And Chips
3034 Don Mills Road East, North York 0.46km -
Mr. Gao's Gardens
3040 Don Mills Road East, North York 0.46km -
Mr Jerk
3050 Don Mills Road East, North York 0.47km
-
fresh cup
3046 Don Mills Road, North York 0.46km -
McDonald's
3030 Don Mills Road, North York 0.58km -
Petit Potato
10 Ravel Road #1-2, North York 0.79km
-
Bank of China (Toronto North York Branch)
3040 Don Mills Road East, North York 0.53km -
RBC Royal Bank ATM
1500 Finch Avenue East, North York 0.84km -
CIBC Branch with ATM
143 Ravel Road, North York 0.87km
-
Petro-Canada
3075 Don Mills Road, North York 0.47km -
Circle K
1500 Finch Avenue East, North York 0.83km -
Esso
1500 Finch Avenue East, North York 0.85km
-
Don Valley Calisthenics
55 Van Horne Avenue, North York 0.33km -
Lifestyle Recreation & Leisure Services Inc.
3555 Don Mills Road Unit #18-504, North York 0.99km -
Dôme entraînement ANB - Seneca
Building D, 1750 Finch Avenue East, North York 1.3km
-
Linus Park
North York 0.29km -
Linus Park
125 Seneca Hill Drive, Toronto 0.3km -
Bellbury Park
55 Van Horne Avenue, North York 0.33km
-
Toronto Public Library - Fairview Branch
35 Fairview Mall Drive, North York 1.23km -
Toronto Public Library - Hillcrest Branch
5801 Leslie Street, North York 1.48km -
Toronto Public Library - Pleasant View Branch
575 Van Horne Avenue, Toronto 1.85km
-
Lemore Family & Cosmetic Clinic
4800 Leslie Street #402, North York 0.93km -
Toronto Snoring Centre
4800 Leslie St, North York 0.94km -
LAB验血
4800 Leslie Street, North York 0.95km
-
Rainbow I.D.A. Pharmacy
3018 Don Mills Road, North York 0.47km -
Finch-Leslie Pharmacy
149C Ravel Road, North York 0.88km -
Shoppers Drug Mart
4865 Leslie Street, Toronto 0.91km
-
Peanut Plaza
3B6-3000 Don Mills Road East, North York 0.53km -
Finch and Leslie Square
101-191 Ravel Road, North York 0.87km -
Nymark Plaza
Leslie Street, North York 0.91km
-
Cineplex Cinemas Fairview Mall
1800 Sheppard Avenue East Unit Y007, North York 1.43km
-
VIP Billiards and Lounge
3030 Don Mills Road East, North York 0.51km -
Senecentre
1750 Finch Avenue East, North York 1.42km -
St. Louis Bar & Grill
1800 Sheppard Avenue East Unit 2016, North York 1.47km



