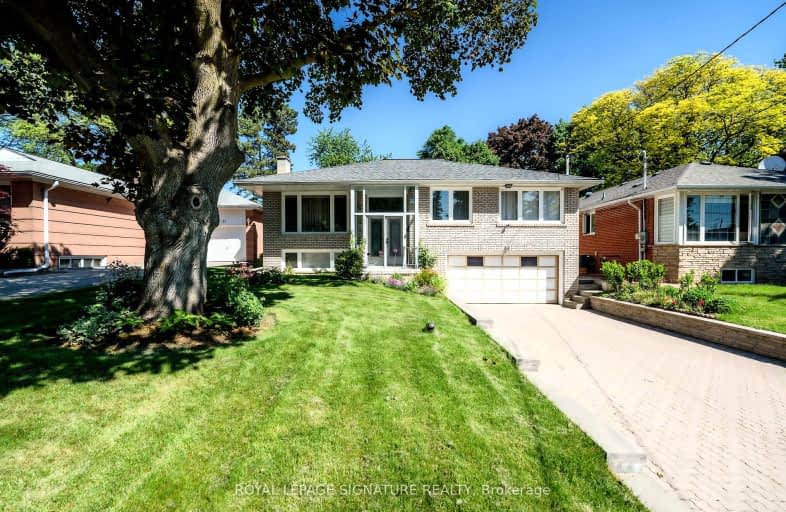Car-Dependent
- Most errands require a car.
Good Transit
- Some errands can be accomplished by public transportation.
Bikeable
- Some errands can be accomplished on bike.

Blessed Trinity Catholic School
Elementary: CatholicSt Gabriel Catholic Catholic School
Elementary: CatholicFinch Public School
Elementary: PublicHollywood Public School
Elementary: PublicElkhorn Public School
Elementary: PublicBayview Middle School
Elementary: PublicAvondale Secondary Alternative School
Secondary: PublicSt Andrew's Junior High School
Secondary: PublicSt. Joseph Morrow Park Catholic Secondary School
Secondary: CatholicCardinal Carter Academy for the Arts
Secondary: CatholicBrebeuf College School
Secondary: CatholicEarl Haig Secondary School
Secondary: Public-
Glendora Park
201 Glendora Ave (Willowdale Ave), Toronto ON 2.17km -
Cotswold Park
44 Cotswold Cres, Toronto ON M2P 1N2 2.32km -
Hendon Pet Park
312 Hendon Ave, Toronto ON M2M 1B2 2.61km
-
RBC Royal Bank
27 Rean Dr (Sheppard), North York ON M2K 0A6 1.35km -
TD Bank Financial Group
312 Sheppard Ave E, North York ON M2N 3B4 1.71km -
Finch-Leslie Square
191 Ravel Rd, Toronto ON M2H 1T1 2.14km
- 4 bath
- 4 bed
- 2000 sqft
29 Mintwood Drive, Toronto, Ontario • M2M 3A6 • Bayview Woods-Steeles
- 1 bath
- 3 bed
- 1500 sqft
42 Gwendolen Crescent West, Toronto, Ontario • M2N 2L7 • Lansing-Westgate














