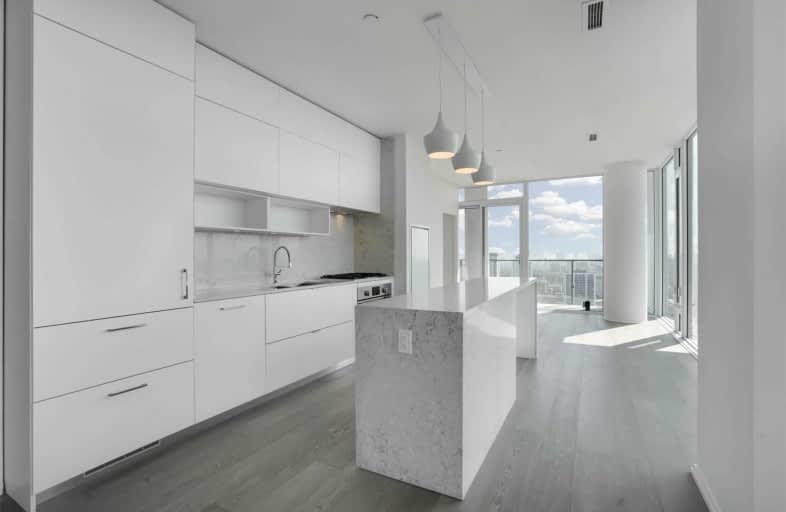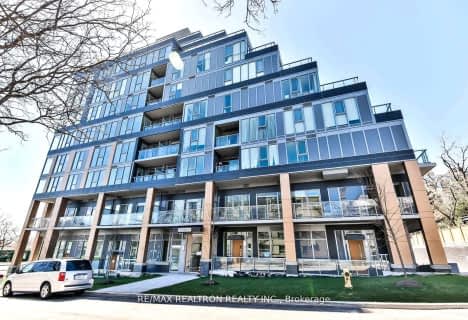
Spectrum Alternative Senior School
Elementary: PublicSt Monica Catholic School
Elementary: CatholicOriole Park Junior Public School
Elementary: PublicJohn Fisher Junior Public School
Elementary: PublicDavisville Junior Public School
Elementary: PublicEglinton Junior Public School
Elementary: PublicMsgr Fraser College (Midtown Campus)
Secondary: CatholicForest Hill Collegiate Institute
Secondary: PublicMarshall McLuhan Catholic Secondary School
Secondary: CatholicNorth Toronto Collegiate Institute
Secondary: PublicLawrence Park Collegiate Institute
Secondary: PublicNorthern Secondary School
Secondary: PublicMore about this building
View 2131 Yonge Street, Toronto- 3 bath
- 2 bed
- 1400 sqft
5802-2221 Yonge Street, Toronto, Ontario • M4S 2B4 • Mount Pleasant West
- 3 bath
- 2 bed
- 1600 sqft
5701-2221 Yonge Street, Toronto, Ontario • M4S 2B4 • Mount Pleasant West
- 2 bath
- 3 bed
- 900 sqft
LPH02-127 Broadway Avenue, Toronto, Ontario • M4P 1V7 • Mount Pleasant West
- 2 bath
- 2 bed
- 900 sqft
413-451 Rosewell Avenue, Toronto, Ontario • M4R 2H8 • Lawrence Park South
- 3 bath
- 3 bed
- 1400 sqft
1603-5 Soudan Avenue, Toronto, Ontario • M4S 0B1 • Mount Pleasant West
- 2 bath
- 2 bed
- 1200 sqft
514-319 Merton Street, Toronto, Ontario • M4S 1A5 • Mount Pleasant West
- 2 bath
- 2 bed
- 1200 sqft
402-350 Lonsdale Road, Toronto, Ontario • M5P 1R6 • Forest Hill South
- 2 bath
- 2 bed
- 1000 sqft
303-223 Saint Clair Avenue West, Toronto, Ontario • M4V 1R3 • Casa Loma














