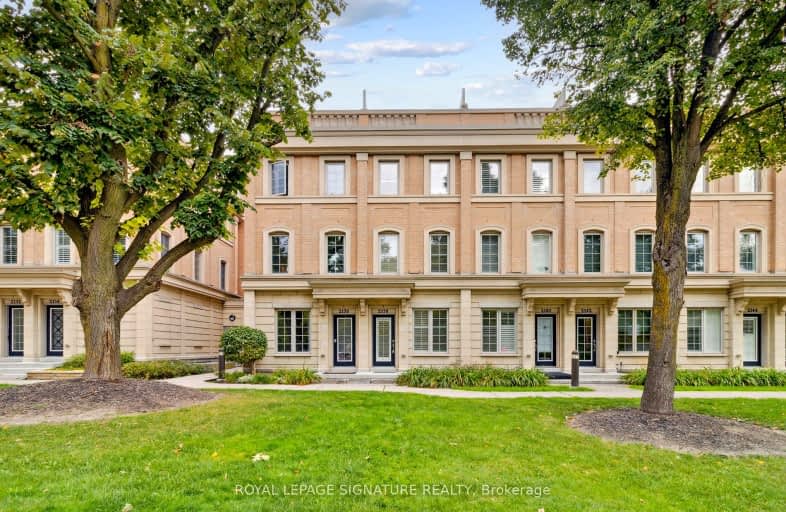Somewhat Walkable
- Some errands can be accomplished on foot.
Some Transit
- Most errands require a car.
Bikeable
- Some errands can be accomplished on bike.

Bloorview School Authority
Elementary: HospitalPark Lane Public School
Elementary: PublicSunny View Junior and Senior Public School
Elementary: PublicBlythwood Junior Public School
Elementary: PublicMaurice Cody Junior Public School
Elementary: PublicNorthlea Elementary and Middle School
Elementary: PublicSt Andrew's Junior High School
Secondary: PublicMsgr Fraser College (Midtown Campus)
Secondary: CatholicLeaside High School
Secondary: PublicYork Mills Collegiate Institute
Secondary: PublicNorth Toronto Collegiate Institute
Secondary: PublicNorthern Secondary School
Secondary: Public-
Sunnybrook Park
Eglinton Ave E (at Leslie St), Toronto ON 1.71km -
Edwards Gardens
755 Lawrence Ave E, Toronto ON M3C 1P2 2.07km -
June Rowlands Park
220 Davisville Ave (btwn Mt Pleasant Rd & Acacia Rd), Toronto ON 2.62km
-
Scotiabank
880 Eglinton Ave E (at Laird Dr.), Toronto ON M4G 2L2 1.59km -
CIBC
1 Eglinton Ave E (at Yonge St.), Toronto ON M4P 3A1 2.33km -
TD Bank Financial Group
1677 Ave Rd (Lawrence Ave.), North York ON M5M 3Y3 3.06km
- 3 bath
- 3 bed
- 1400 sqft
16-50 Hargrave Lane, Toronto, Ontario • M4N 0A4 • Bridle Path-Sunnybrook-York Mills
- 3 bath
- 3 bed
- 1600 sqft
19-50 Hargrave Lane, Toronto, Ontario • M4N 0A4 • Bridle Path-Sunnybrook-York Mills
- 3 bath
- 3 bed
- 1800 sqft
18-20 Hargrave Lane, Toronto, Ontario • M4N 0A4 • Bridle Path-Sunnybrook-York Mills
- 3 bath
- 3 bed
- 1200 sqft
TH117-50 Dunfield Avenue, Toronto, Ontario • M4S 0E4 • Mount Pleasant West






