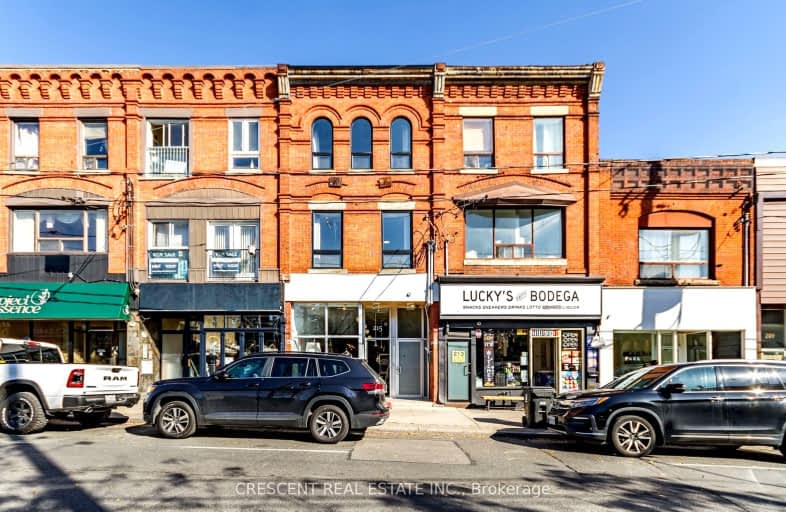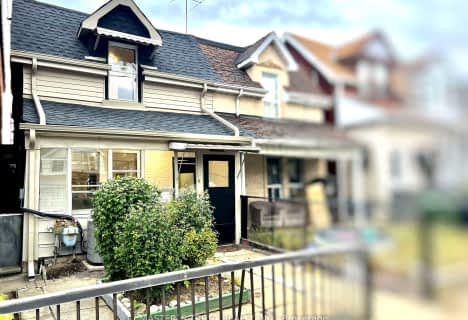Very Walkable
- Most errands can be accomplished on foot.
Rider's Paradise
- Daily errands do not require a car.
Very Bikeable
- Most errands can be accomplished on bike.

The Grove Community School
Elementary: PublicPope Francis Catholic School
Elementary: CatholicOssington/Old Orchard Junior Public School
Elementary: PublicGivins/Shaw Junior Public School
Elementary: PublicÉcole élémentaire Pierre-Elliott-Trudeau
Elementary: PublicDewson Street Junior Public School
Elementary: PublicALPHA II Alternative School
Secondary: PublicMsgr Fraser College (Southwest)
Secondary: CatholicWest End Alternative School
Secondary: PublicCentral Toronto Academy
Secondary: PublicSt Mary Catholic Academy Secondary School
Secondary: CatholicHarbord Collegiate Institute
Secondary: Public-
Trinity Bellwoods Park
1053 Dundas St W (at Gore Vale Ave.), Toronto ON M5H 2N2 0.26km -
Paul E. Garfinkel Park
1071 Queen St W (at Dovercourt Rd.), Toronto ON 0.59km -
Joseph Workman Park
90 Shanly St, Toronto ON M6H 1S7 0.81km
-
TD Bank Financial Group
61 Hanna Rd (Liberty Village), Toronto ON M4G 3M8 1.04km -
TD Bank Financial Group
1435 Queen St W (at Jameson Ave.), Toronto ON M6R 1A1 1.67km -
Scotiabank
259 Richmond St W (John St), Toronto ON M5V 3M6 2.36km
- 2 bath
- 3 bed
1454 Dufferin Street, Toronto, Ontario • M6H 3L2 • Dovercourt-Wallace Emerson-Junction
- 1 bath
- 3 bed
Main-202 Perth Avenue, Toronto, Ontario • M6P 3K8 • Dovercourt-Wallace Emerson-Junction
- 1 bath
- 3 bed
Lower-202 Perth Avenue, Toronto, Ontario • M6P 3K8 • Dovercourt-Wallace Emerson-Junction
- 3 bath
- 3 bed
- 1100 sqft
Lane-706 Gladstone Avenue, Toronto, Ontario • M6H 3J4 • Dovercourt-Wallace Emerson-Junction














