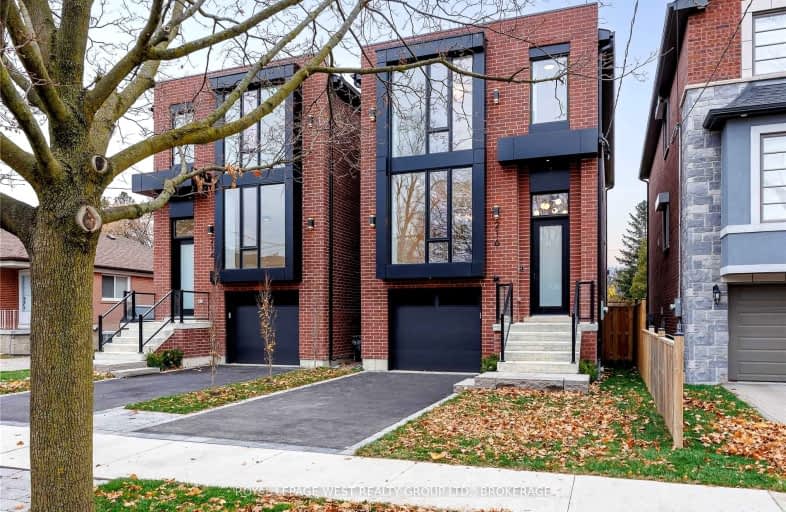Car-Dependent
- Almost all errands require a car.
Good Transit
- Some errands can be accomplished by public transportation.
Bikeable
- Some errands can be accomplished on bike.

École intermédiaire École élémentaire Micheline-Saint-Cyr
Elementary: PublicSt Josaphat Catholic School
Elementary: CatholicLanor Junior Middle School
Elementary: PublicChrist the King Catholic School
Elementary: CatholicSir Adam Beck Junior School
Elementary: PublicJames S Bell Junior Middle School
Elementary: PublicPeel Alternative South
Secondary: PublicEtobicoke Year Round Alternative Centre
Secondary: PublicPeel Alternative South ISR
Secondary: PublicLakeshore Collegiate Institute
Secondary: PublicGordon Graydon Memorial Secondary School
Secondary: PublicFather John Redmond Catholic Secondary School
Secondary: Catholic-
Maple Leaf Burger
529 Evans Avenue, Toronto, ON M8W 2V7 0.6km -
Timothy's Pub
344 Browns Line, Etobicoke, ON M8W 3T7 0.98km -
Wild Wing
1557 The Queensway, Toronto, ON M8Z 1T8 1.11km
-
Cafe Tutti Eatery & Espresso Bar
438 Horner Avenue, Toronto, ON M8W 2A4 0.46km -
The Metropolitan Tea Company
41 Butterick Rd, Etobicoke, ON M8W 4W4 0.88km -
Espresso Bar Namaste
392 Brown's Line, Toronto, ON M8W 3T8 0.93km
-
Fitness by the Lake
329 Lakeshore Road E, Mississauga, ON L5G 1H3 5.85km -
F45 Training
50 Burnhamthorpe Road W, Unit 68, Mississauga, ON L5B 3C2 8.11km -
Konga Fitness
4995 Timberlea Boulevard, Unit 6, Mississauga, ON L4W 2S2 8.18km
-
Specialty Rx Pharmacy
817 Browns Line, Etobicoke, ON M8W 3V7 0.84km -
Rexall Drug Stores
440 Browns Line, Etobicoke, ON M8W 3T9 0.87km -
Lakeshore Rexall Drug Store
3605 Lake Shore Boulevard W, Etobicoke, ON M8W 1P5 1.53km
-
B's Sizzling Kitchen
430 A Horner Avenue, Etobicoke, ON M8W 2B1 0.41km -
Leziz Kitchen
418 Horner Avenue, Toronto, ON M8W 2A4 0.42km -
Cafe Tutti Eatery & Espresso Bar
438 Horner Avenue, Toronto, ON M8W 2A4 0.46km
-
Sherway Gardens
25 The West Mall, Etobicoke, ON M9C 1B8 1.84km -
SmartCentres Etobicoke
165 North Queen Street, Etobicoke, ON M9C 1A7 1.79km -
Kipling-Queensway Mall
1255 The Queensway, Etobicoke, ON M8Z 1S1 1.84km
-
Farm Boy
841 Brown's Line, Toronto, ON M8W 3W2 0.82km -
Sandown Market
826 Browns Line, Etobicoke, ON M8W 3W2 0.91km -
Jeff, Rose & Herb's No Frills
3730 Lakeshore Boulevard West, Toronto, ON M8W 1N6 1.48km
-
LCBO
3730 Lake Shore Boulevard W, Toronto, ON M8W 1N6 1.52km -
LCBO
1090 The Queensway, Etobicoke, ON M8Z 1P7 2.38km -
LCBO
Cloverdale Mall, 250 The East Mall, Toronto, ON M9B 3Y8 3.08km
-
Evans Esso
540 Evans Avenue, Etobicoke, ON M8W 2V4 0.67km -
Pioneer Petroleums
325 Av Horner, Etobicoke, ON M8W 1Z5 0.85km -
Petro Canada
613 Evans Avenue, Toronto, ON M8W 2W4 0.97km
-
Cineplex Cinemas Queensway and VIP
1025 The Queensway, Etobicoke, ON M8Z 6C7 2.35km -
Kingsway Theatre
3030 Bloor Street W, Toronto, ON M8X 1C4 4.9km -
Cinéstarz
377 Burnhamthorpe Road E, Mississauga, ON L4Z 1C7 7.16km
-
Alderwood Library
2 Orianna Drive, Toronto, ON M8W 4Y1 0.96km -
Long Branch Library
3500 Lake Shore Boulevard W, Toronto, ON M8W 1N6 1.46km -
Toronto Public Library
110 Eleventh Street, Etobicoke, ON M8V 3G6 2.53km
-
Queensway Care Centre
150 Sherway Drive, Etobicoke, ON M9C 1A4 2.01km -
Trillium Health Centre - Toronto West Site
150 Sherway Drive, Toronto, ON M9C 1A4 1.99km -
Pinewood Medical Centre
1471 Hurontario Street, Mississauga, ON L5G 3H5 6.55km
-
Colonel Samuel Smith Park
3131 Lake Shore Blvd W (at Colonel Samuel Smith Park Dr.), Toronto ON M8V 1L4 2.06km -
Humber Bay Promenade Park
2195 Lake Shore Blvd W (SW of Park Lawn Rd), Etobicoke ON 4.74km -
Humber Bay Promenade Park
Lakeshore Blvd W (Lakeshore & Park Lawn), Toronto ON 5.06km
-
CIBC
1582 the Queensway (at Atomic Ave.), Etobicoke ON M8Z 1V1 1.19km -
TD Bank Financial Group
689 Evans Ave, Etobicoke ON M9C 1A2 1.52km -
Scotiabank
1825 Dundas St E (Wharton Way), Mississauga ON L4X 2X1 3.2km
- 5 bath
- 3 bed
- 2500 sqft
2110 Royal Gala Circle, Mississauga, Ontario • L4Y 0H2 • Lakeview
- 4 bath
- 4 bed
- 2500 sqft
2159 Royal Gala Circle, Mississauga, Ontario • L4Y 0H2 • Lakeview
- 4 bath
- 4 bed
- 2500 sqft
2163 Royal Gala Circle, Mississauga, Ontario • L4Y 0H2 • Lakeview














