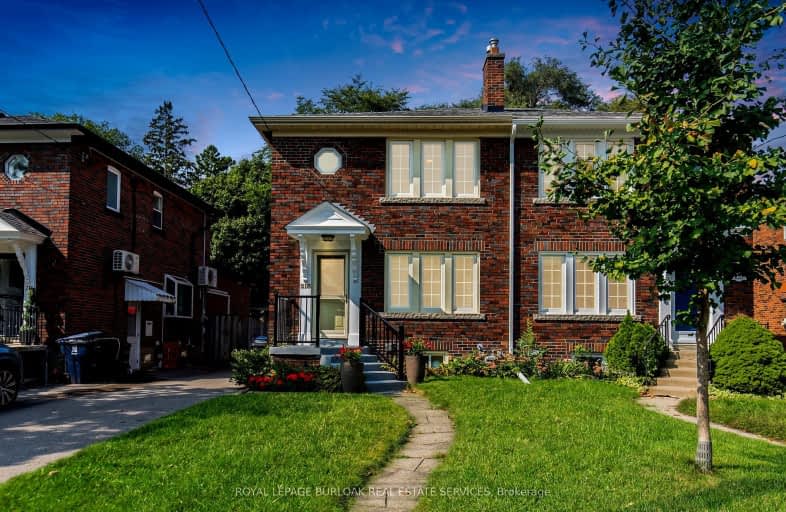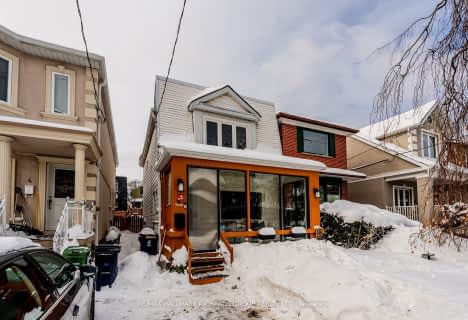Walker's Paradise
- Daily errands do not require a car.
Excellent Transit
- Most errands can be accomplished by public transportation.
Very Bikeable
- Most errands can be accomplished on bike.

Bennington Heights Elementary School
Elementary: PublicRolph Road Elementary School
Elementary: PublicSt Anselm Catholic School
Elementary: CatholicBessborough Drive Elementary and Middle School
Elementary: PublicMaurice Cody Junior Public School
Elementary: PublicNorthlea Elementary and Middle School
Elementary: PublicCALC Secondary School
Secondary: PublicLeaside High School
Secondary: PublicRosedale Heights School of the Arts
Secondary: PublicNorth Toronto Collegiate Institute
Secondary: PublicMarc Garneau Collegiate Institute
Secondary: PublicNorthern Secondary School
Secondary: Public-
Sunnybrook Park
Eglinton Ave E (at Leslie St), Toronto ON 2.05km -
Tommy Flynn Playground
200 Eglinton Ave W (4 blocks west of Yonge St.), Toronto ON M4R 1A7 3.09km -
Irving W. Chapley Community Centre & Park
205 Wilmington Ave, Toronto ON M3H 6B3 3.11km
-
CIBC
1 Eglinton Ave E (at Yonge St.), Toronto ON M4P 3A1 2.56km -
TD Bank Financial Group
2 St Clair Ave E (Yonge), Toronto ON M4T 2V4 2.96km -
Scotiabank
885 Lawrence Ave E, Toronto ON M3C 1P7 3.62km
- 1 bath
- 3 bed
- 1100 sqft
75 Manor Road East, Toronto, Ontario • M4S 1R1 • Mount Pleasant West
- 3 bath
- 3 bed
- 1500 sqft
32 Mortimer Avenue, Toronto, Ontario • M4K 1Z8 • Broadview North
- 2 bath
- 3 bed
133 Woodycrest Avenue, Toronto, Ontario • M4J 3B7 • Danforth Village-East York
- 3 bath
- 3 bed
- 1500 sqft
198 B Moore Avenue, Toronto, Ontario • M4T 1V8 • Rosedale-Moore Park














