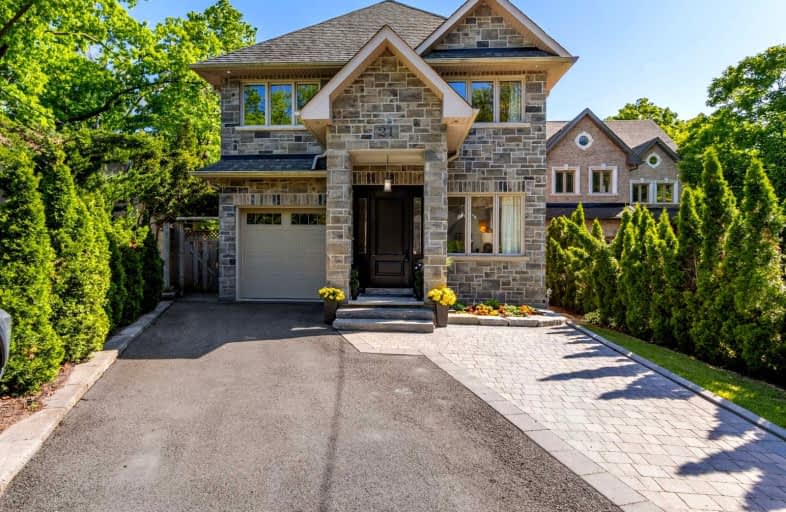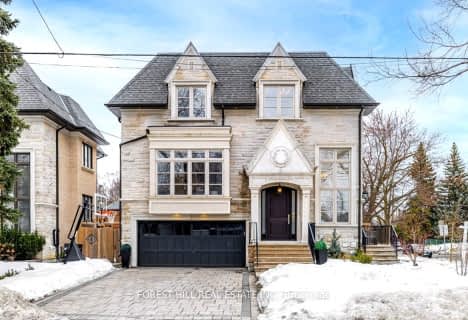
Car-Dependent
- Almost all errands require a car.
Good Transit
- Some errands can be accomplished by public transportation.
Somewhat Bikeable
- Most errands require a car.

Cameron Public School
Elementary: PublicSummit Heights Public School
Elementary: PublicChurchill Public School
Elementary: PublicWillowdale Middle School
Elementary: PublicSt Edward Catholic School
Elementary: CatholicYorkview Public School
Elementary: PublicDrewry Secondary School
Secondary: PublicÉSC Monseigneur-de-Charbonnel
Secondary: CatholicCardinal Carter Academy for the Arts
Secondary: CatholicLoretto Abbey Catholic Secondary School
Secondary: CatholicNorthview Heights Secondary School
Secondary: PublicEarl Haig Secondary School
Secondary: Public-
Pizza Maru - Sheppard
4850 Yonge st, North York, ON M2N 5N2 1.41km -
The Frog: A Firkin Pub
4854 Yonge Street, North York, ON M2N 5N2 1.41km -
Nomé Izakaya
4848 Yonge Street, Toronto, ON M2N 5N2 1.41km
-
Starbucks
626 Sheppard Ave W, North York, ON M3H 2S1 1.04km -
Wolfies
670 Sheppard Avenue W, North York, ON M3H 2S5 1.21km -
Tim Hortons
680 Sheppard Avenue W, Toronto, ON M3H 2S5 1.29km
-
Shoppers Drug Mart
598 Sheppard Ave W, North York, ON M3H 2S1 0.96km -
The Medicine Shoppe Pharmacy
4256 Bathurst Street, North York, ON M3H 5Y8 1.11km -
Rexall Drugstore
7 Sheppard Ave W, Toronto, ON M2N 1.39km
-
China Court Express
554 Sheppard Avenue W, North York, ON M3H 2R9 0.8km -
Mark's International Deli
562 Sheppard O Avenue, North York, ON M3H 2R9 0.82km -
Summer House
568 Sheppard Avenue W, Toronto, ON M3H 2R9 0.84km
-
Yonge Sheppard Centre
4841 Yonge Street, North York, ON M2N 5X2 1.45km -
North York Centre
5150 Yonge Street, Toronto, ON M2N 6L8 1.67km -
Sandro Bayview Village
2901 Bayview Avenue, North York, ON M2K 1E6 3.41km
-
Healthy Planet North York
588 Sheppard Ave, Toronto, ON M3H 2S1 0.93km -
Metro
600 Sheppard Avenue W, North York, ON M3H 2S1 0.99km -
Food Basics
22 Poyntz Avenue, Toronto, ON M2N 5M6 1.37km
-
LCBO
5095 Yonge Street, North York, ON M2N 6Z4 1.69km -
Sheppard Wine Works
187 Sheppard Avenue E, Toronto, ON M2N 3A8 2.39km -
LCBO
1838 Avenue Road, Toronto, ON M5M 3Z5 3.1km
-
Ontario Consumers Home Services
2525 Sheppard Avenue E, Toronto, ON M9M 0B5 0.9km -
Shell
4722 Yonge St, North York, ON M2N 5M2 1.38km -
Esso
4696 Yonge Street, North York, ON M2N 5M2 1.39km
-
Cineplex Cinemas Empress Walk
5095 Yonge Street, 3rd Floor, Toronto, ON M2N 6Z4 1.7km -
Cineplex Cinemas Yorkdale
Yorkdale Shopping Centre, 3401 Dufferin Street, Toronto, ON M6A 2T9 3.89km -
Imagine Cinemas Promenade
1 Promenade Circle, Lower Level, Thornhill, ON L4J 4P8 5.85km
-
North York Central Library
5120 Yonge Street, Toronto, ON M2N 5N9 1.56km -
Toronto Public Library
2140 Avenue Road, Toronto, ON M5M 4M7 2.13km -
Centennial Library
578 Finch Aveune W, Toronto, ON M2R 1N7 4.48km
-
Baycrest
3560 Bathurst Street, North York, ON M6A 2E1 3.16km -
North York General Hospital
4001 Leslie Street, North York, ON M2K 1E1 5.27km -
Sunnybrook Health Sciences Centre
2075 Bayview Avenue, Toronto, ON M4N 3M5 5.82km
-
Earl Bales Park
4300 Bathurst St (Sheppard St), Toronto ON 0.89km -
Glendora Park
201 Glendora Ave (Willowdale Ave), Toronto ON 2.3km -
Antibes Park
58 Antibes Dr (at Candle Liteway), Toronto ON M2R 3K5 2.86km
-
TD Bank Financial Group
580 Sheppard Ave W, Downsview ON M3H 2S1 0.91km -
CIBC
4841 Yonge St (at Sheppard Ave. E.), North York ON M2N 5X2 1.45km -
RBC Royal Bank
4789 Yonge St (Yonge), North York ON M2N 0G3 1.46km
- 4 bath
- 5 bed
- 3500 sqft
120 Santa Barbara Road, Toronto, Ontario • M2N 2C5 • Willowdale West
- 5 bath
- 4 bed
- 3000 sqft
73 William Durie Way, Toronto, Ontario • M2R 0A9 • Newtonbrook West
- 3 bath
- 4 bed
- 1500 sqft
3142 Bayview Avenue, Toronto, Ontario • M2N 5L4 • Willowdale East













