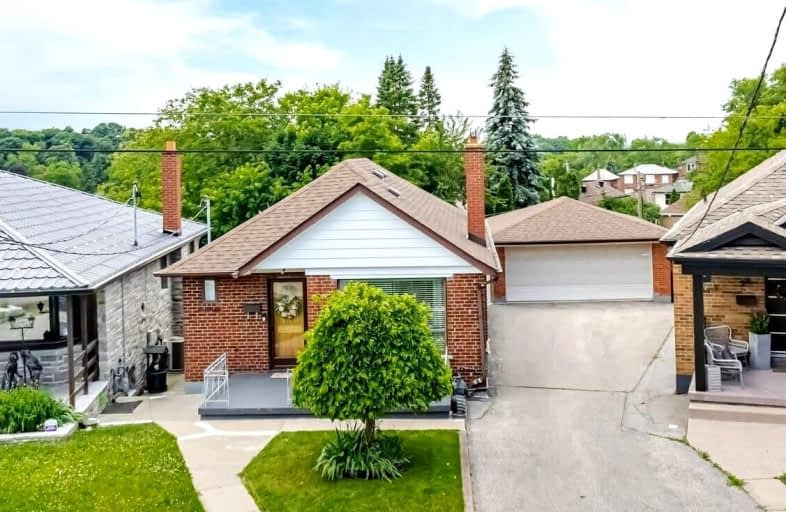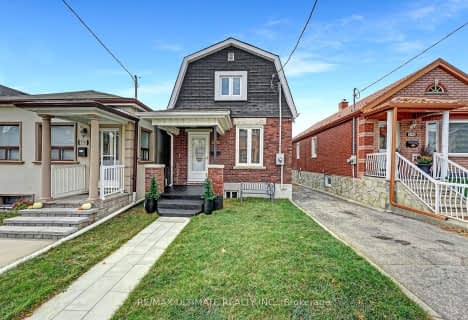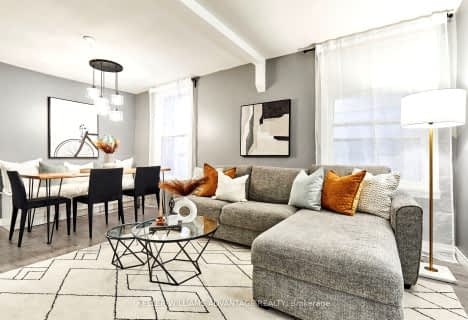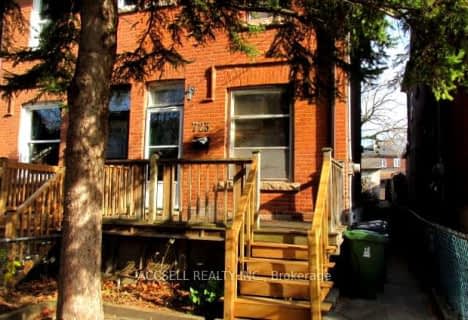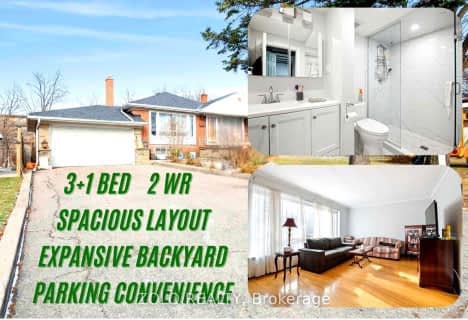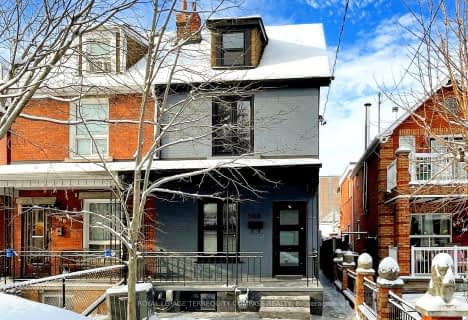Very Walkable
- Most errands can be accomplished on foot.
Excellent Transit
- Most errands can be accomplished by public transportation.
Bikeable
- Some errands can be accomplished on bike.

F H Miller Junior Public School
Elementary: PublicFairbank Memorial Community School
Elementary: PublicFairbank Public School
Elementary: PublicSt John Bosco Catholic School
Elementary: CatholicSt Thomas Aquinas Catholic School
Elementary: CatholicSt Nicholas of Bari Catholic School
Elementary: CatholicVaughan Road Academy
Secondary: PublicOakwood Collegiate Institute
Secondary: PublicGeorge Harvey Collegiate Institute
Secondary: PublicJohn Polanyi Collegiate Institute
Secondary: PublicYork Memorial Collegiate Institute
Secondary: PublicDante Alighieri Academy
Secondary: Catholic- 2 bath
- 3 bed
178 Yarmouth Road, Toronto, Ontario • M6G 1X4 • Dovercourt-Wallace Emerson-Junction
- 2 bath
- 3 bed
415 Concord Avenue, Toronto, Ontario • M6H 2P9 • Dovercourt-Wallace Emerson-Junction
- 2 bath
- 2 bed
- 700 sqft
524 Salem Avenue North, Toronto, Ontario • M6H 3E1 • Dovercourt-Wallace Emerson-Junction
- 3 bath
- 3 bed
- 1100 sqft
359 Westmoreland Avenue North, Toronto, Ontario • M6H 3A6 • Dovercourt-Wallace Emerson-Junction
- 2 bath
- 3 bed
- 1100 sqft
65 Ridge Point Crescent, Toronto, Ontario • M6M 2Z8 • Brookhaven-Amesbury
