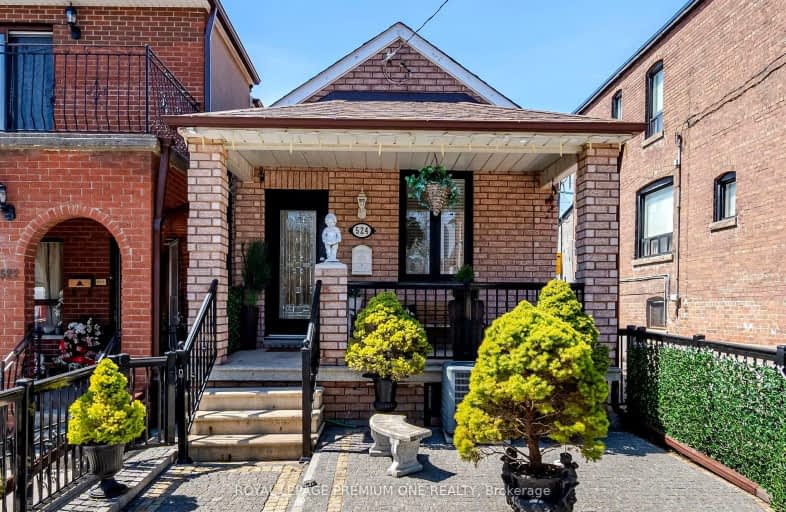Very Walkable
- Daily errands do not require a car.
Excellent Transit
- Most errands can be accomplished by public transportation.
Very Bikeable
- Most errands can be accomplished on bike.

St Mary of the Angels Catholic School
Elementary: CatholicDovercourt Public School
Elementary: PublicWinona Drive Senior Public School
Elementary: PublicSt Clare Catholic School
Elementary: CatholicMcMurrich Junior Public School
Elementary: PublicRegal Road Junior Public School
Elementary: PublicCaring and Safe Schools LC4
Secondary: PublicALPHA II Alternative School
Secondary: PublicVaughan Road Academy
Secondary: PublicOakwood Collegiate Institute
Secondary: PublicBloor Collegiate Institute
Secondary: PublicSt Mary Catholic Academy Secondary School
Secondary: Catholic-
Earlscourt Park
1200 Lansdowne Ave, Toronto ON M6H 3Z8 1.16km -
Campbell Avenue Park
Campbell Ave, Toronto ON 1.4km -
Humewood Park
Pinewood Ave (Humewood Grdns), Toronto ON 1.46km
-
RBC Royal Bank
972 Bloor St W (Dovercourt), Toronto ON M6H 1L6 1.49km -
CIBC
535 Saint Clair Ave W (at Vaughan Rd.), Toronto ON M6C 1A3 1.71km -
TD Bank Financial Group
165 Ave Rd (at Davenport Rd.), Toronto ON M5R 3S4 3.31km
- 2 bath
- 2 bed
- 1100 sqft
33 Clinton Street, Toronto, Ontario • M6J 2N9 • Trinity Bellwoods
- 3 bath
- 4 bed
123 Perth Avenue, Toronto, Ontario • M6P 3X2 • Dovercourt-Wallace Emerson-Junction
- 4 bath
- 3 bed
1007 Ossington Avenue, Toronto, Ontario • M6G 3V8 • Dovercourt-Wallace Emerson-Junction
- 2 bath
- 3 bed
- 2000 sqft
9 Marmaduke Street, Toronto, Ontario • M6R 1T1 • High Park-Swansea
- 3 bath
- 3 bed
- 1100 sqft
28 Bowie Avenue, Toronto, Ontario • M6E 2P1 • Briar Hill-Belgravia





















