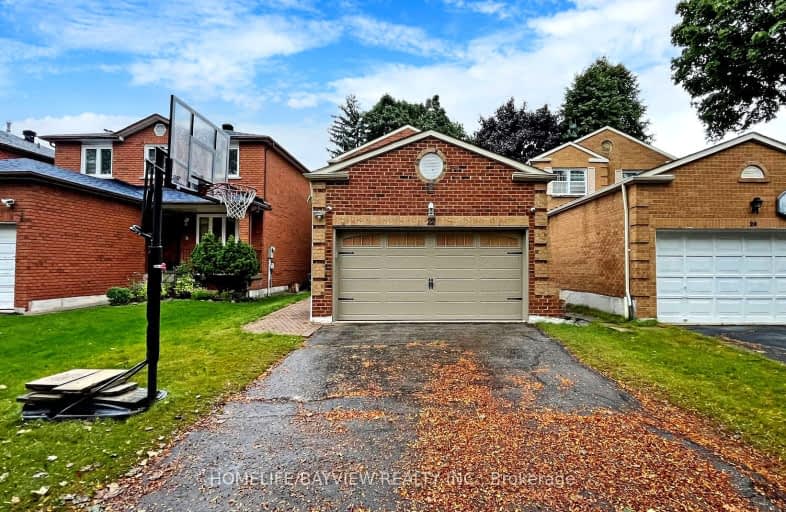
3D Walkthrough
Very Walkable
- Most errands can be accomplished on foot.
74
/100
Good Transit
- Some errands can be accomplished by public transportation.
65
/100
Bikeable
- Some errands can be accomplished on bike.
57
/100

St Mother Teresa Catholic Elementary School
Elementary: Catholic
0.91 km
Milliken Mills Public School
Elementary: Public
0.98 km
Highgate Public School
Elementary: Public
0.94 km
David Lewis Public School
Elementary: Public
1.17 km
Terry Fox Public School
Elementary: Public
0.64 km
Kennedy Public School
Elementary: Public
0.29 km
Msgr Fraser College (Midland North)
Secondary: Catholic
1.18 km
Msgr Fraser-Midland
Secondary: Catholic
2.90 km
L'Amoreaux Collegiate Institute
Secondary: Public
1.84 km
Milliken Mills High School
Secondary: Public
2.17 km
Dr Norman Bethune Collegiate Institute
Secondary: Public
0.95 km
Mary Ward Catholic Secondary School
Secondary: Catholic
0.95 km
-
Highland Heights Park
30 Glendower Circt, Toronto ON 2.72km -
Milliken Park
5555 Steeles Ave E (btwn McCowan & Middlefield Rd.), Scarborough ON M9L 1S7 3.51km -
Duncan Creek Park
Aspenwood Dr (btwn Don Mills & Leslie), Toronto ON 4.18km
-
TD Bank Financial Group
2565 Warden Ave (at Bridletowne Cir.), Scarborough ON M1W 2H5 3km -
TD Bank Financial Group
2900 Steeles Ave E (at Don Mills Rd.), Thornhill ON L3T 4X1 3.8km -
RBC Royal Bank
4261 Hwy 7 E (at Village Pkwy.), Markham ON L3R 9W6 4.42km













