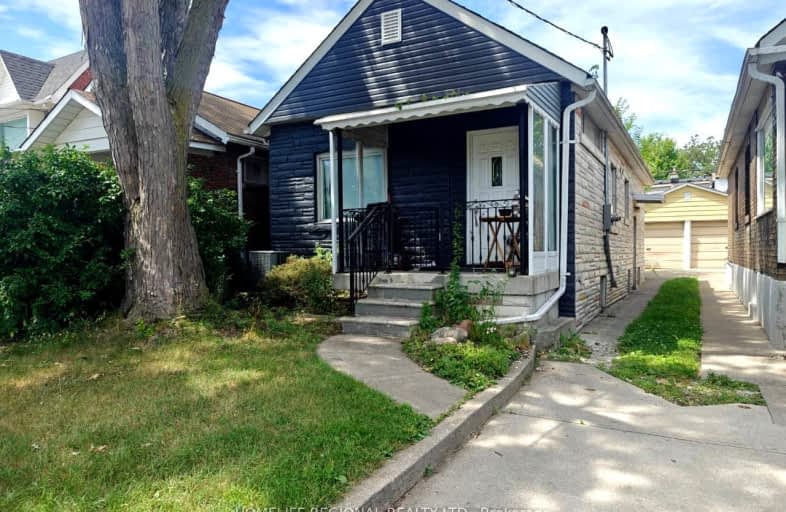Somewhat Walkable
- Some errands can be accomplished on foot.
60
/100
Excellent Transit
- Most errands can be accomplished by public transportation.
76
/100
Very Bikeable
- Most errands can be accomplished on bike.
88
/100

Cordella Junior Public School
Elementary: Public
0.90 km
Harwood Public School
Elementary: Public
0.63 km
King George Junior Public School
Elementary: Public
0.99 km
Santa Maria Catholic School
Elementary: Catholic
1.15 km
Rockcliffe Middle School
Elementary: Public
0.57 km
George Syme Community School
Elementary: Public
0.70 km
Frank Oke Secondary School
Secondary: Public
1.29 km
Ursula Franklin Academy
Secondary: Public
1.76 km
George Harvey Collegiate Institute
Secondary: Public
1.62 km
Runnymede Collegiate Institute
Secondary: Public
1.06 km
Blessed Archbishop Romero Catholic Secondary School
Secondary: Catholic
1.00 km
Western Technical & Commercial School
Secondary: Public
1.76 km
-
High Park
1873 Bloor St W (at Parkside Dr), Toronto ON M6R 2Z3 2.47km -
Perth Square Park
350 Perth Ave (at Dupont St.), Toronto ON 2.65km -
Campbell Avenue Park
Campbell Ave, Toronto ON 2.93km
-
CIBC
1174 Weston Rd (at Eglinton Ave. W.), Toronto ON M6M 4P4 1.84km -
TD Bank Financial Group
2623 Eglinton Ave W, Toronto ON M6M 1T6 2.13km -
Banque Nationale du Canada
1295 St Clair Ave W, Toronto ON M6E 1C2 2.86km
$
$1,250
- 2 bath
- 2 bed
148 Strathnairn Bsmt Avenue, Toronto, Ontario • M6M 2G1 • Beechborough-Greenbrook



