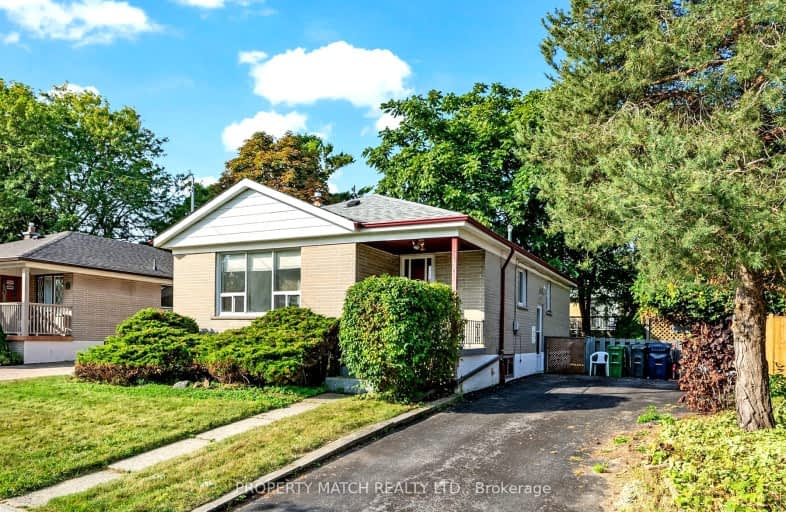Somewhat Walkable
- Some errands can be accomplished on foot.
60
/100
Excellent Transit
- Most errands can be accomplished by public transportation.
71
/100
Somewhat Bikeable
- Most errands require a car.
40
/100

École élémentaire Académie Alexandre-Dumas
Elementary: Public
0.85 km
Scarborough Village Public School
Elementary: Public
0.51 km
St Boniface Catholic School
Elementary: Catholic
0.85 km
Mason Road Junior Public School
Elementary: Public
0.69 km
Cedarbrook Public School
Elementary: Public
0.29 km
John McCrae Public School
Elementary: Public
0.94 km
ÉSC Père-Philippe-Lamarche
Secondary: Catholic
1.19 km
Native Learning Centre East
Secondary: Public
2.37 km
South East Year Round Alternative Centre
Secondary: Public
2.86 km
R H King Academy
Secondary: Public
2.60 km
Cedarbrae Collegiate Institute
Secondary: Public
1.27 km
Sir Wilfrid Laurier Collegiate Institute
Secondary: Public
2.53 km
-
Thomson Memorial Park
1005 Brimley Rd, Scarborough ON M1P 3E8 2.78km -
Guildwood Park
201 Guildwood Pky, Toronto ON M1E 1P5 2.95km -
Birkdale Ravine
1100 Brimley Rd, Scarborough ON M1P 3X9 3.46km
-
TD Bank Financial Group
2650 Lawrence Ave E, Scarborough ON M1P 2S1 3.02km -
Scotiabank
2154 Lawrence Ave E (Birchmount & Lawrence), Toronto ON M1R 3A8 4.59km -
TD Bank Financial Group
2020 Eglinton Ave E, Scarborough ON M1L 2M6 4.72km













