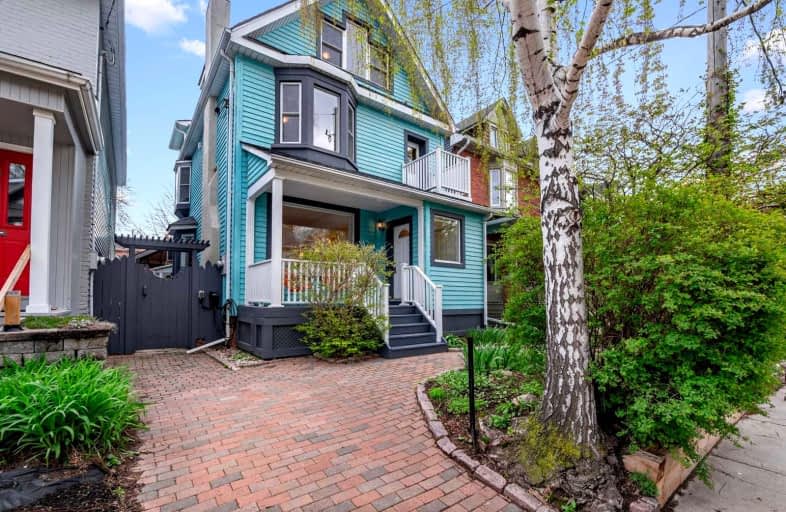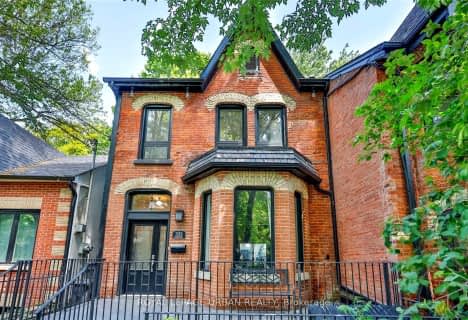
Walker's Paradise
- Daily errands do not require a car.
Rider's Paradise
- Daily errands do not require a car.
Very Bikeable
- Most errands can be accomplished on bike.

East Alternative School of Toronto
Elementary: PublicHoly Name Catholic School
Elementary: CatholicBlake Street Junior Public School
Elementary: PublicFrankland Community School Junior
Elementary: PublicPape Avenue Junior Public School
Elementary: PublicEarl Grey Senior Public School
Elementary: PublicFirst Nations School of Toronto
Secondary: PublicSEED Alternative
Secondary: PublicEastdale Collegiate Institute
Secondary: PublicSubway Academy I
Secondary: PublicDanforth Collegiate Institute and Technical School
Secondary: PublicRiverdale Collegiate Institute
Secondary: Public-
Phin Avenue Parkette
115 Condor Ave, Toronto ON 0.7km -
Aldwych Park
134 Aldwych Ave (btwn Dewhurst Blvd & Donlands Ave.), Toronto ON 1.2km -
Greenwood Park
150 Greenwood Ave (at Dundas), Toronto ON M4L 2R1 1.31km
-
Scotiabank
19 Bloor St W (at Yonge St.), Toronto ON M4W 1A3 3.54km -
CIBC
81 Bay St (at Lake Shore Blvd. W.), Toronto ON M5J 0E7 4.18km -
BMO Bank of Montreal
1 Bedford Rd, Toronto ON M5R 2B5 4.31km
- 3 bath
- 5 bed
- 3000 sqft
103 Gloucester Street, Toronto, Ontario • M4Y 1M2 • Church-Yonge Corridor
- 4 bath
- 7 bed
- 3000 sqft
1352-1354 Queen Street East, Toronto, Ontario • M4L 1C8 • South Riverdale









