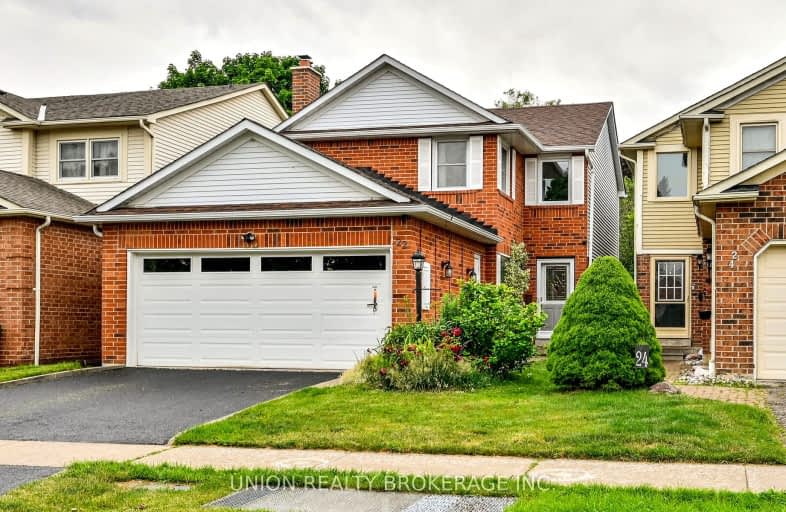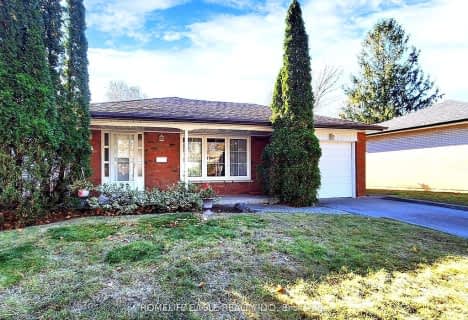Somewhat Walkable
- Some errands can be accomplished on foot.
54
/100
Good Transit
- Some errands can be accomplished by public transportation.
65
/100
Bikeable
- Some errands can be accomplished on bike.
51
/100

West Rouge Junior Public School
Elementary: Public
1.14 km
William G Davis Junior Public School
Elementary: Public
0.22 km
Centennial Road Junior Public School
Elementary: Public
1.47 km
Joseph Howe Senior Public School
Elementary: Public
0.45 km
Charlottetown Junior Public School
Elementary: Public
0.92 km
St Brendan Catholic School
Elementary: Catholic
1.41 km
Maplewood High School
Secondary: Public
5.86 km
West Hill Collegiate Institute
Secondary: Public
4.85 km
Sir Oliver Mowat Collegiate Institute
Secondary: Public
1.08 km
St John Paul II Catholic Secondary School
Secondary: Catholic
5.42 km
Dunbarton High School
Secondary: Public
4.12 km
St Mary Catholic Secondary School
Secondary: Catholic
5.56 km
-
Adam's Park
2 Rozell Rd, Toronto ON 1.24km -
Kinsmen Park
Sandy Beach Rd, Pickering ON 6.15km -
Thomson Memorial Park
1005 Brimley Rd, Scarborough ON M1P 3E8 10.52km
-
RBC Royal Bank
3091 Lawrence Ave E, Scarborough ON M1H 1A1 9.69km -
TD Bank Financial Group
15 Westney Rd N (Kingston Rd), Ajax ON L1T 1P4 11.07km -
CIBC
7021 Markham Rd (at Steeles Ave. E), Markham ON L3S 0C2 11.15km









