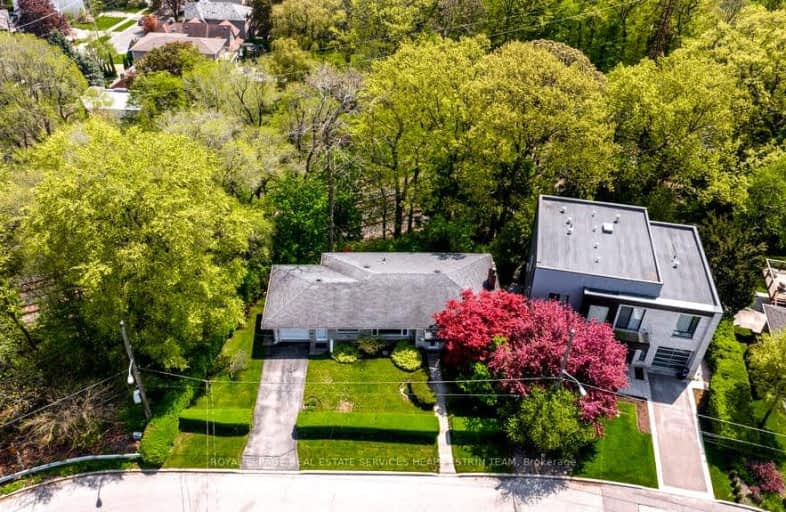
Car-Dependent
- Most errands require a car.
Good Transit
- Some errands can be accomplished by public transportation.
Somewhat Bikeable
- Most errands require a car.

Bennington Heights Elementary School
Elementary: PublicWhitney Junior Public School
Elementary: PublicRolph Road Elementary School
Elementary: PublicOur Lady of Perpetual Help Catholic School
Elementary: CatholicSt Anselm Catholic School
Elementary: CatholicMaurice Cody Junior Public School
Elementary: PublicMsgr Fraser College (St. Martin Campus)
Secondary: CatholicMsgr Fraser-Isabella
Secondary: CatholicCALC Secondary School
Secondary: PublicJarvis Collegiate Institute
Secondary: PublicLeaside High School
Secondary: PublicRosedale Heights School of the Arts
Secondary: Public-
Kamasutra Indian Restaurant & Wine Bar
1522 Bayview Avenue, Toronto, ON M4G 3B4 1.4km -
McSorley's Wonderful Saloon & Grill
1544 Bayview Avenue, Toronto, ON M4G 3B6 1.49km -
The Daughter
1560a Bayview Avenue, Toronto, ON M4G 3B8 1.55km
-
Cafe Belong
550 Bayview Avenue, Toronto, ON M4W 3X8 0.91km -
Tim Hortons
381 Mt Pleasant Rd, Toronto, ON M4S 2L5 1.51km -
Starbucks
1545 Bayview Avenue, East York, ON M4G 3B5 1.53km
-
Pharma Plus
325 Moore Avenue, East York, ON M4G 3T6 0.57km -
Marshall's Drug Store
412 Av Summerhill, Toronto, ON M4W 2E4 0.81km -
Drugstore Pharmacy
11 Redway Road, East York, ON M4H 1P6 1.22km
-
Bento Sushi
301 Moore Avenue, Toronto, ON M4G 1E1 0.54km -
O Sushi By Japanese Chef
1213 Bayview Avenue, Toronto, ON M4G 2Z8 0.57km -
Siam Square Hut
1213 Bayview Ave., Unit 4, Toronto, ON M4G 2Z8 0.58km
-
Leaside Village
85 Laird Drive, Toronto, ON M4G 3T8 1.68km -
Carrot Common
348 Danforth Avenue, Toronto, ON M4K 1P1 2.12km -
Greenwin Square Mall
365 Bloor St E, Toronto, ON M4W 3L4 2.3km
-
Loblaws
301 Moore Avenue, East York, ON M4G 1E1 0.54km -
Summerhill Market
446 Summerhill Avenue, Toronto, ON M4W 2E4 0.75km -
Rosedale's Finest
408 Summerhill Avenue, Toronto, ON M4W 2E4 0.83km
-
LCBO
200 Danforth Avenue, Toronto, ON M4K 1N2 2km -
LCBO
10 Scrivener Square, Toronto, ON M4W 3Y9 2.04km -
Fermentations
201 Danforth Avenue, Toronto, ON M4K 1N2 2.06km
-
Petro-Canada
1232 Bayview Avenue, Toronto, ON M4G 3A1 0.6km -
Bayview Moore Automotive
1232 Bayview Avenue, Toronto, ON M4G 3A1 0.6km -
Kelly's Heating
1397 Avenue Bayview, East York, ON M4G 3A6 1.11km
-
Mount Pleasant Cinema
675 Mt Pleasant Rd, Toronto, ON M4S 2N2 2.15km -
Cineplex Cinemas
2300 Yonge Street, Toronto, ON M4P 1E4 2.89km -
Cineplex Cinemas Varsity and VIP
55 Bloor Street W, Toronto, ON M4W 1A5 2.89km
-
Toronto Public Library - Leaside
165 McRae Drive, Toronto, ON M4G 1S8 1.62km -
Todmorden Room Library
1081 1/2 Pape Avenue, Toronto, ON M4K 3W6 1.68km -
Deer Park Public Library
40 St. Clair Avenue E, Toronto, ON M4W 1A7 1.83km
-
SickKids
555 University Avenue, Toronto, ON M5G 1X8 1.46km -
MCI Medical Clinics
160 Eglinton Avenue E, Toronto, ON M4P 3B5 2.61km -
Bridgepoint Health
1 Bridgepoint Drive, Toronto, ON M4M 2B5 3.09km
-
Leaside Park
5 Leaside Park Cir, Toronto ON 1.99km -
Ramsden Park
1 Ramsden Rd (Yonge Street), Toronto ON M6E 2N1 2.38km -
Ramsden Park Off Leash Area
Pears Ave (Avenue Rd.), Toronto ON 2.69km
-
TD Bank Financial Group
321 Moore Ave, Toronto ON M4G 3T6 0.56km -
TD Bank Financial Group
991 Pape Ave (at Floyd Ave.), Toronto ON M4K 3V6 1.87km -
TD Bank Financial Group
1966 Yonge St (Imperial), Toronto ON M4S 1Z4 2.33km
- 4 bath
- 4 bed
- 2500 sqft
39 Standish Avenue, Toronto, Ontario • M4W 3B2 • Rosedale-Moore Park
- 5 bath
- 6 bed
- 3500 sqft
5 Killarney Road, Toronto, Ontario • M5P 1L7 • Forest Hill South
- 2 bath
- 4 bed
- 1500 sqft
106 Eastbourne Avenue, Toronto, Ontario • M5P 2G3 • Yonge-Eglinton
- 3 bath
- 2 bed
- 1100 sqft
4 Belle Ayre Boulevard, Toronto, Ontario • M4S 2P7 • Mount Pleasant East
- 3 bath
- 3 bed
- 2000 sqft
51 Hillsdale Avenue East, Toronto, Ontario • M4S 1T4 • Mount Pleasant East













