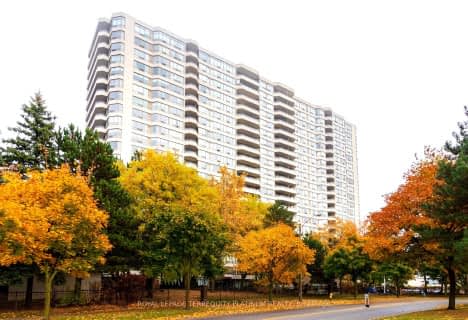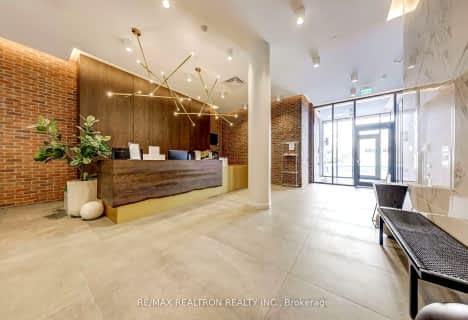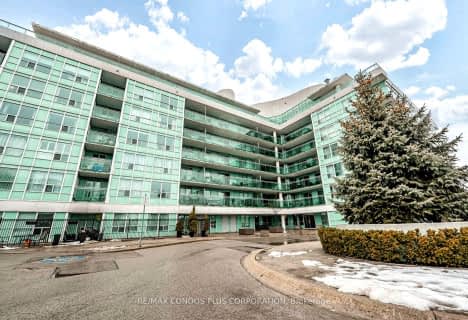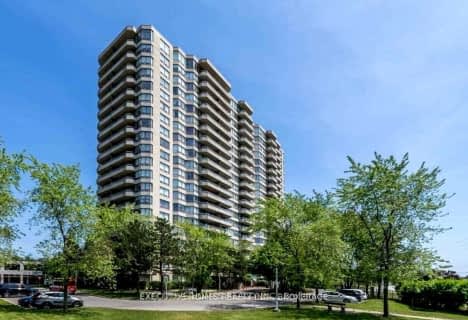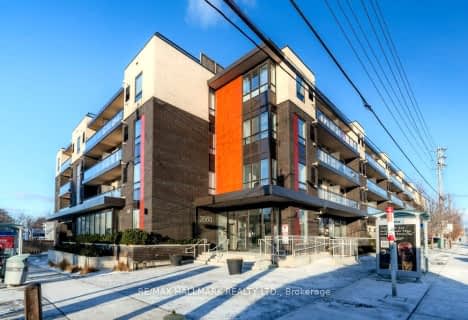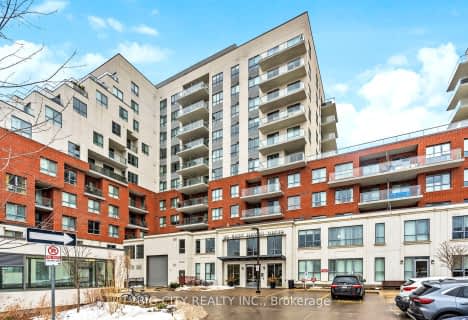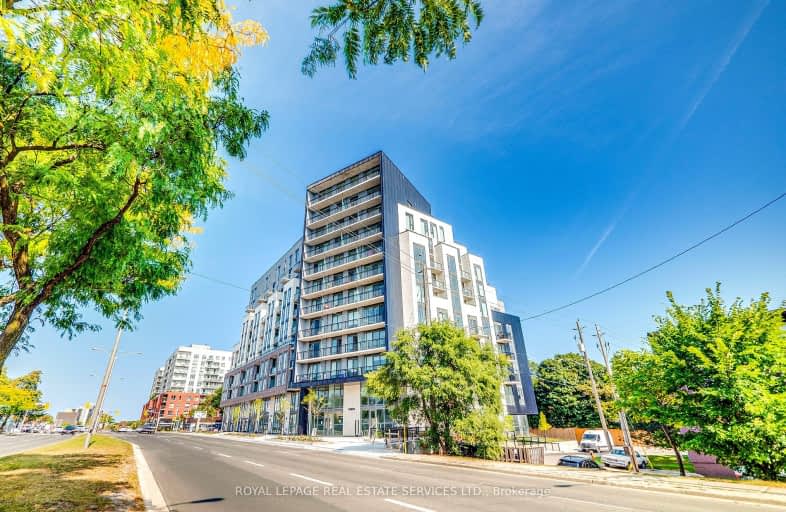
Somewhat Walkable
- Some errands can be accomplished on foot.
Good Transit
- Some errands can be accomplished by public transportation.
Bikeable
- Some errands can be accomplished on bike.

Cliffside Public School
Elementary: PublicChine Drive Public School
Elementary: PublicImmaculate Heart of Mary Catholic School
Elementary: CatholicJ G Workman Public School
Elementary: PublicBirch Cliff Heights Public School
Elementary: PublicJohn A Leslie Public School
Elementary: PublicCaring and Safe Schools LC3
Secondary: PublicSouth East Year Round Alternative Centre
Secondary: PublicScarborough Centre for Alternative Studi
Secondary: PublicBirchmount Park Collegiate Institute
Secondary: PublicBlessed Cardinal Newman Catholic School
Secondary: CatholicR H King Academy
Secondary: Public-
Banglabazar Supermarket
2355 Kingston Road, Scarborough 0.51km -
Rod & Joe's No Frills
2471 Kingston Road, Scarborough 0.79km -
Cliffside Meat & Deli
2476 Kingston Road, Scarborough 0.86km
-
The Beer Store
3431 Saint Clair Avenue East, Scarborough 1.96km -
The Beer Store
3130 Danforth Avenue, Scarborough 2.94km -
LCBO
2963 Kingston Road, Scarborough 2.97km
-
Pizzaville
2228 Kingston Road, Scarborough 0.13km -
Navayo Greek Bistro
2258 Kingston Road, Scarborough 0.21km -
TOP ASIAN CHINESE & THAI FOOD
2268 Kingston Road, Scarborough 0.22km
-
Coffee Dome Donuts
2223 Kingston Road, Scarborough 0.13km -
Tim Hortons
2294 Kingston Road, Scarborough 0.31km -
Eggsmart
2331 Kingston Road, Toronto 0.49km
-
Scotiabank
2479 Kingston Road, Scarborough 0.84km -
CIBC Branch with ATM
450 Danforth Road, Scarborough 1.32km -
CIBC Branch with ATM
2973 Kingston Road, Scarborough 2.94km
-
Centex Gas Scarborough
2314 Kingston Road, Scarborough 0.36km -
Mid-King Gas
2495 Kingston Road, Toronto 0.89km -
Centex Midland
2495 Kingston Road, Scarborough 0.9km
-
Variety Village
Birchmount Road, Toronto 0.59km -
Variety Ontario
3701 Danforth Avenue, Scarborough 0.61km -
enCORE Fitness and Health
200 McIntosh Street, Scarborough 0.74km
-
Scarborough War Memorial
2190 Kingston Road, Scarborough 0.1km -
The Sugar Bowl
Highview Ave at, Kennedy Road, Toronto 0.26km -
Scarborough Heights Park Off Leash Dog Park
Toronto 0.41km
-
Free Library
14 Springbank Avenue, Scarborough 1.31km -
Toronto Public Library - Albert Campbell Temporary Branch
462 Birchmount Road, Scarborough 1.36km -
Toronto Public Library - Albert Campbell Branch (closed for renovation)
496 Birchmount Road, Scarborough 1.43km
-
House Of The Dogs
Toronto 0.21km -
Family Physician and Alpha Laboratories Inc.
277 Scarboro Crescent, Scarborough 0.99km -
Main Healthcare (Specialized Centre)
3400 Danforth Avenue Unit # 6, Scarborough 2.08km
-
Danny's Drug Store
2284 Kingston Road, Scarborough 0.27km -
Kingston Guardian Pharmacy
2265 Kingston Road, Toronto 0.3km -
Cliffside Pharmacy
2340 Kingston Road, Scarborough 0.45km
-
Cliffside Plaza
2481 Kingston Road, Scarborough 0.76km -
Birchmount Plaza
462 Birchmount Road, Scarborough 1.39km -
Kennedy Park Plaza
678 Kennedy Road, Scarborough 2.9km
-
Cineplex Odeon Eglinton Town Centre Cinemas
22 Lebovic Avenue, Scarborough 3.82km -
Fox Theatre
2236 Queen Street East, Toronto 4.36km
-
La Scogliera Sports Bar & Grill
2277 Kingston Road, Scarborough 0.35km -
Tara Inn
2365 Kingston Road, Scarborough 0.53km -
Al Mac's Bar
2459 Kingston Road, Scarborough 0.75km
- 1 bath
- 2 bed
- 800 sqft
706-5 Greystone Walk Drive, Toronto, Ontario • M1K 5J5 • Kennedy Park
- 2 bath
- 2 bed
- 700 sqft
806-22 East Haven Drive, Toronto, Ontario • M1N 1M2 • Birchcliffe-Cliffside
- 2 bath
- 2 bed
- 800 sqft
408-684 Warden Avenue, Toronto, Ontario • M1L 4W4 • Clairlea-Birchmount
- 1 bath
- 2 bed
- 800 sqft
102-1715 Kingston Road, Toronto, Ontario • M1N 1S8 • Birchcliffe-Cliffside
- 1 bath
- 2 bed
- 600 sqft
227-60 Fairfax Crescent, Toronto, Ontario • M1L 1Z8 • Clairlea-Birchmount
- 1 bath
- 2 bed
- 1000 sqft
#2091-1 Greystone Walk Drive, Toronto, Ontario • M1K 5J3 • Clairlea-Birchmount
- 2 bath
- 2 bed
- 800 sqft
205-3560 Saint Clair Avenue East, Toronto, Ontario • M1K 0A9 • Kennedy Park
- 2 bath
- 2 bed
- 700 sqft
408-1400 Kingston Road, Toronto, Ontario • M1N 0C2 • Birchcliffe-Cliffside
- 2 bath
- 2 bed
- 1000 sqft
202-22 East Haven Drive, Toronto, Ontario • M1N 0B4 • Birchcliffe-Cliffside
- 2 bath
- 2 bed
- 700 sqft
501-1400 Kingston Road, Toronto, Ontario • M1N 0C2 • Birchcliffe-Cliffside


