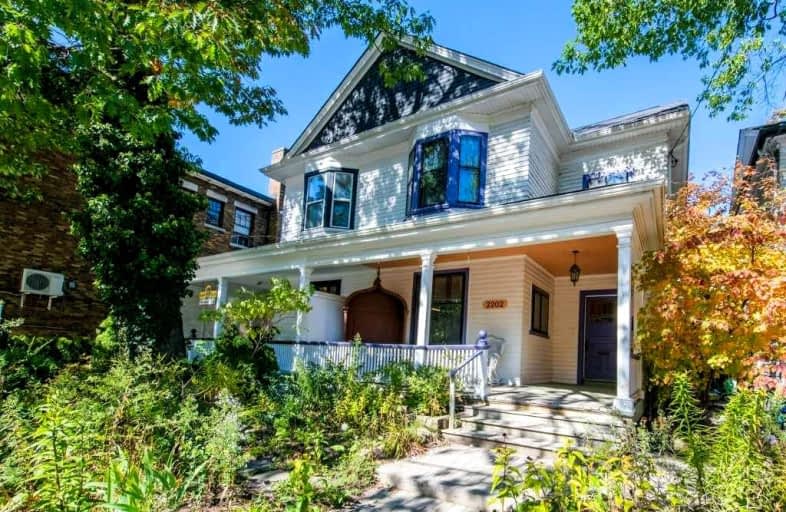
St Denis Catholic School
Elementary: Catholic
0.07 km
Balmy Beach Community School
Elementary: Public
0.44 km
St John Catholic School
Elementary: Catholic
0.96 km
Glen Ames Senior Public School
Elementary: Public
0.73 km
Adam Beck Junior Public School
Elementary: Public
1.20 km
Williamson Road Junior Public School
Elementary: Public
0.67 km
Notre Dame Catholic High School
Secondary: Catholic
0.98 km
St Patrick Catholic Secondary School
Secondary: Catholic
3.18 km
Monarch Park Collegiate Institute
Secondary: Public
2.82 km
Neil McNeil High School
Secondary: Catholic
0.91 km
Birchmount Park Collegiate Institute
Secondary: Public
3.72 km
Malvern Collegiate Institute
Secondary: Public
1.19 km



