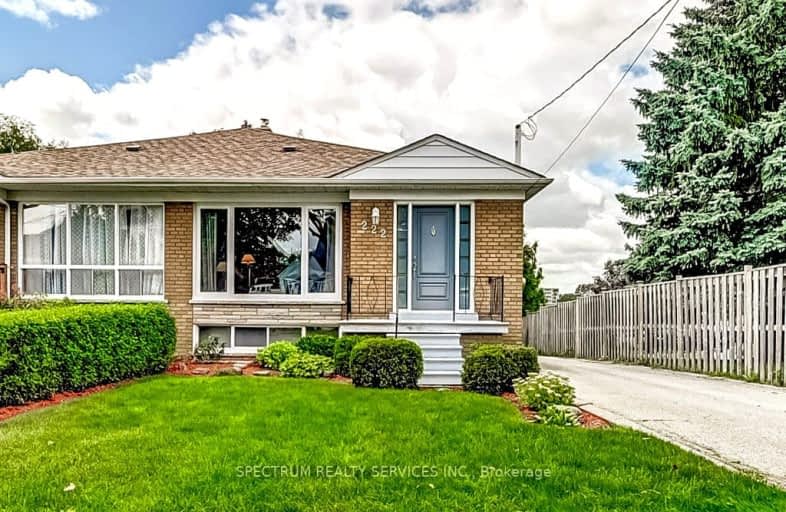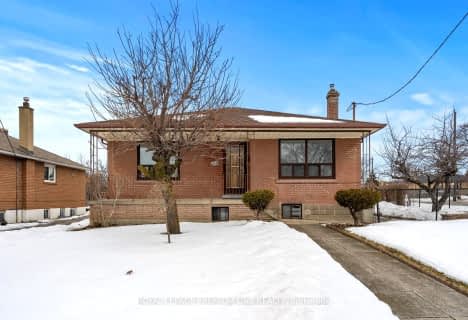Very Walkable
- Most errands can be accomplished on foot.
Excellent Transit
- Most errands can be accomplished by public transportation.
Bikeable
- Some errands can be accomplished on bike.

Westmount Junior School
Elementary: PublicPelmo Park Public School
Elementary: PublicWeston Memorial Junior Public School
Elementary: PublicSt John the Evangelist Catholic School
Elementary: CatholicC R Marchant Middle School
Elementary: PublicH J Alexander Community School
Elementary: PublicSchool of Experiential Education
Secondary: PublicYork Humber High School
Secondary: PublicScarlett Heights Entrepreneurial Academy
Secondary: PublicDon Bosco Catholic Secondary School
Secondary: CatholicWeston Collegiate Institute
Secondary: PublicSt. Basil-the-Great College School
Secondary: Catholic-
North Park
587 Rustic Rd, Toronto ON M6L 2L1 3.4km -
Ravenscrest Park
305 Martin Grove Rd, Toronto ON M1M 1M1 5.76km -
Earlscourt Park
1200 Lansdowne Ave, Toronto ON M6H 3Z8 6.77km
-
TD Bank Financial Group
2709 Jane St, Downsview ON M3L 1S3 3.92km -
President's Choice Financial ATM
3671 Dundas St W, Etobicoke ON M6S 2T3 5.02km -
RBC Royal Bank
3336 Keele St (at Sheppard Ave W), Toronto ON M3J 1L5 5.25km
- 2 bath
- 3 bed
- 1100 sqft
32 Marlington Crescent, Toronto, Ontario • M3L 1K4 • Downsview-Roding-CFB
- 2 bath
- 3 bed
- 700 sqft
280 Epsom Downs Drive, Toronto, Ontario • M3M 1T6 • Downsview-Roding-CFB
- 4 bath
- 3 bed
- 1500 sqft
100 Via Cassia Drive, Toronto, Ontario • M6M 5L2 • Brookhaven-Amesbury
- 3 bath
- 3 bed
- 1500 sqft
89 Chiswick Avenue, Toronto, Ontario • M6M 4V2 • Brookhaven-Amesbury
- 3 bath
- 3 bed
- 1100 sqft
72 Rockcliffe Boulevard, Toronto, Ontario • M6N 4R5 • Rockcliffe-Smythe














