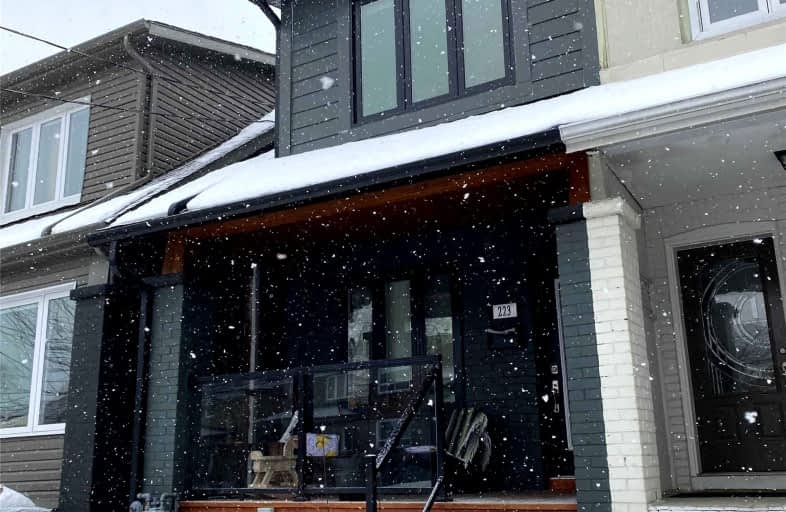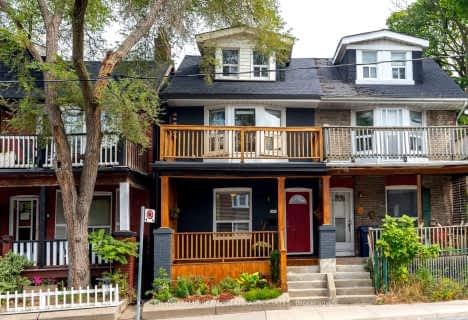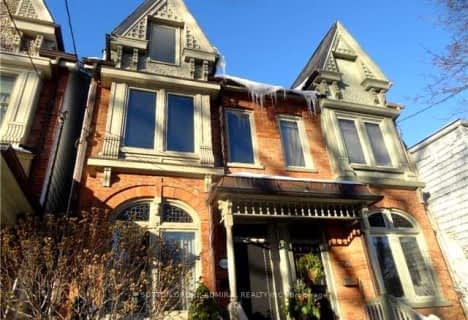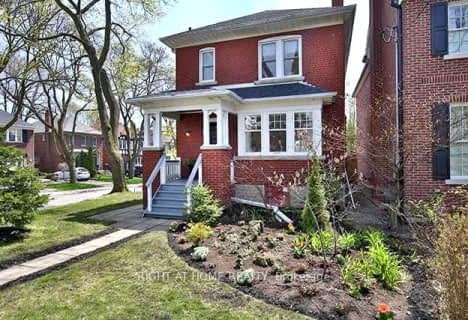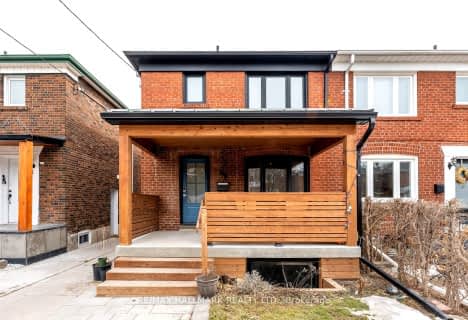
Holy Name Catholic School
Elementary: CatholicFrankland Community School Junior
Elementary: PublicWestwood Middle School
Elementary: PublicChester Elementary School
Elementary: PublicEarl Grey Senior Public School
Elementary: PublicJackman Avenue Junior Public School
Elementary: PublicFirst Nations School of Toronto
Secondary: PublicEastdale Collegiate Institute
Secondary: PublicSubway Academy I
Secondary: PublicGreenwood Secondary School
Secondary: PublicCALC Secondary School
Secondary: PublicDanforth Collegiate Institute and Technical School
Secondary: Public-
Phin Avenue Parkette
115 Condor Ave, Toronto ON 1.08km -
Dieppe Park
455 Cosburn Ave (Greenwood), Toronto ON M4J 2N2 1.39km -
The Don Valley Brick Works Park
550 Bayview Ave, Toronto ON M4W 3X8 1.42km
-
BMO Bank of Montreal
518 Danforth Ave (Ferrier), Toronto ON M4K 1P6 0.5km -
TD Bank Financial Group
904 Queen St E (at Logan Ave.), Toronto ON M4M 1J3 2.51km -
TD Bank Financial Group
77 Bloor St W (at Bay St.), Toronto ON M5S 1M2 3.7km
- 4 bath
- 3 bed
- 2000 sqft
77 Wiley Avenue, Toronto, Ontario • M4J 3W5 • Danforth Village-East York
- 3 bath
- 3 bed
358 Monarch Park Avenue, Toronto, Ontario • M4J 4T3 • Danforth Village-East York
- 4 bath
- 3 bed
- 2000 sqft
426 Wellesley Street East, Toronto, Ontario • M4X 1H7 • Cabbagetown-South St. James Town
