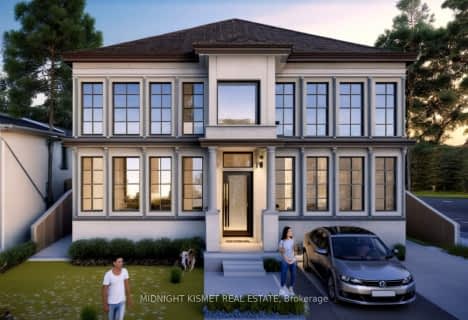Car-Dependent
- Almost all errands require a car.
Excellent Transit
- Most errands can be accomplished by public transportation.
Somewhat Bikeable
- Most errands require a car.

Lambton Park Community School
Elementary: PublicKing George Junior Public School
Elementary: PublicSt James Catholic School
Elementary: CatholicWarren Park Junior Public School
Elementary: PublicJames Culnan Catholic School
Elementary: CatholicHumbercrest Public School
Elementary: PublicFrank Oke Secondary School
Secondary: PublicThe Student School
Secondary: PublicUrsula Franklin Academy
Secondary: PublicRunnymede Collegiate Institute
Secondary: PublicWestern Technical & Commercial School
Secondary: PublicHumberside Collegiate Institute
Secondary: Public-
Park Lawn Park
Pk Lawn Rd, Etobicoke ON M8Y 4B6 2.23km -
Chestnut Hill Park
Toronto ON 2.51km -
High Park
1873 Bloor St W (at Parkside Dr), Toronto ON M6R 2Z3 2.63km
-
President's Choice Financial ATM
3671 Dundas St W, Etobicoke ON M6S 2T3 0.73km -
CIBC
4914 Dundas St W (at Burnhamthorpe Rd.), Toronto ON M9A 1B5 2.82km -
CIBC
1174 Weston Rd (at Eglinton Ave. W.), Toronto ON M6M 4P4 3.18km
- 2 bath
- 3 bed
Upper-4 Norgrove Crescent, Toronto, Ontario • M9P 3C6 • Willowridge-Martingrove-Richview
- 1 bath
- 3 bed
- 700 sqft
Upper-18 Cabot Court, Toronto, Ontario • M9A 2H4 • Islington-City Centre West
- 1 bath
- 3 bed
- 1100 sqft
3rd F-315A Indian Grove, Toronto, Ontario • M6P 2H6 • High Park North
- 1 bath
- 3 bed
- 700 sqft
Main-62 Coe Hill Drive, Toronto, Ontario • M6S 3C8 • High Park-Swansea












