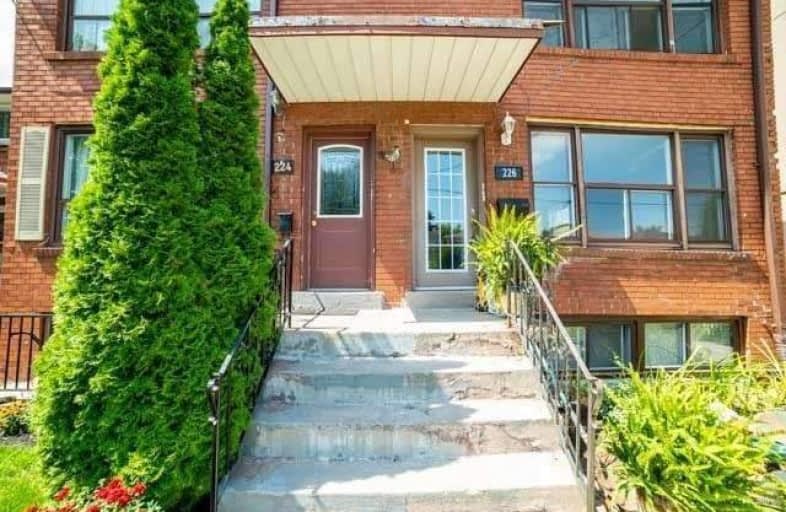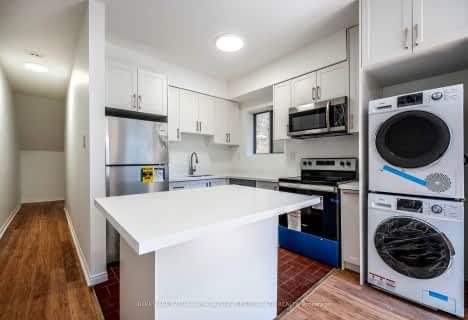
Beaches Alternative Junior School
Elementary: Public
0.62 km
Blantyre Public School
Elementary: Public
0.67 km
Kimberley Junior Public School
Elementary: Public
0.62 km
St Nicholas Catholic School
Elementary: Catholic
0.84 km
St John Catholic School
Elementary: Catholic
0.56 km
Adam Beck Junior Public School
Elementary: Public
0.37 km
East York Alternative Secondary School
Secondary: Public
2.87 km
Notre Dame Catholic High School
Secondary: Catholic
0.47 km
Monarch Park Collegiate Institute
Secondary: Public
2.59 km
Neil McNeil High School
Secondary: Catholic
0.99 km
Malvern Collegiate Institute
Secondary: Public
0.25 km
SATEC @ W A Porter Collegiate Institute
Secondary: Public
3.52 km
$
$2,050
- 1 bath
- 2 bed
Lower-44 Frater Avenue, Toronto, Ontario • M4C 2H6 • Danforth Village-East York














