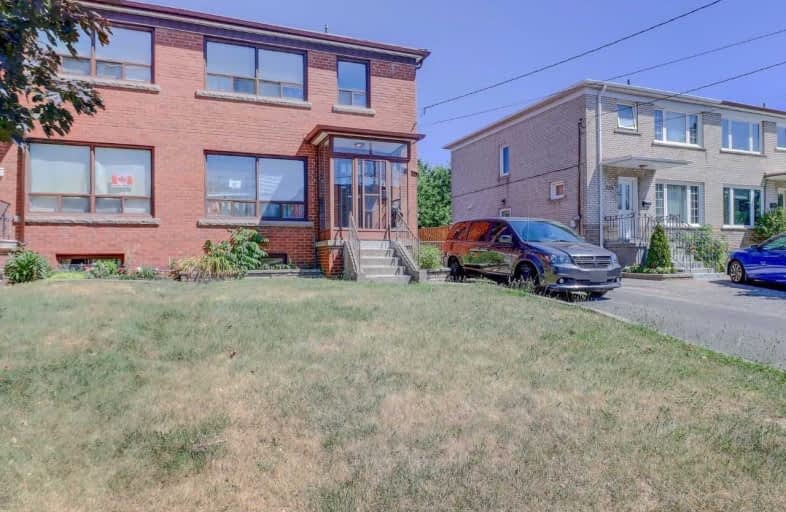
Wilmington Elementary School
Elementary: Public
0.80 km
Charles H Best Middle School
Elementary: Public
0.76 km
St Norbert Catholic School
Elementary: Catholic
3.00 km
St Robert Catholic School
Elementary: Catholic
2.04 km
Rockford Public School
Elementary: Public
2.87 km
Dublin Heights Elementary and Middle School
Elementary: Public
1.92 km
North West Year Round Alternative Centre
Secondary: Public
3.20 km
Downsview Secondary School
Secondary: Public
3.63 km
Madonna Catholic Secondary School
Secondary: Catholic
3.80 km
James Cardinal McGuigan Catholic High School
Secondary: Catholic
2.37 km
William Lyon Mackenzie Collegiate Institute
Secondary: Public
0.91 km
Northview Heights Secondary School
Secondary: Public
1.99 km


