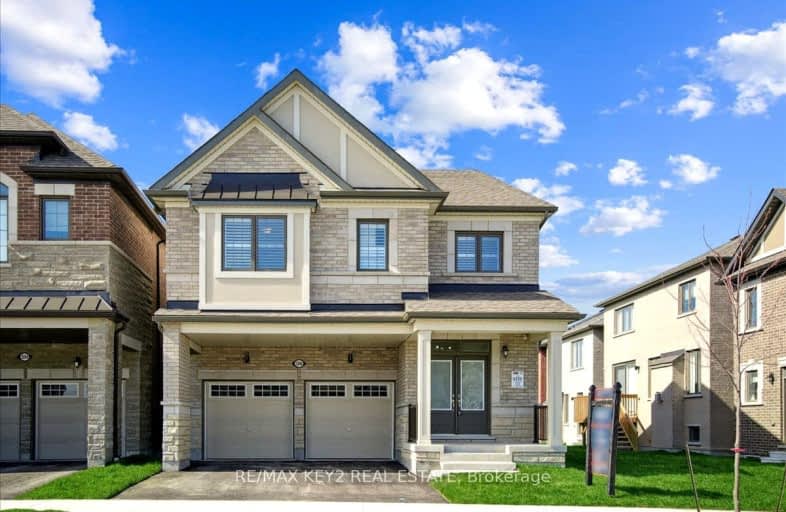Car-Dependent
- Almost all errands require a car.
No Nearby Transit
- Almost all errands require a car.
Somewhat Bikeable
- Almost all errands require a car.

École élémentaire École intermédiaire Ronald-Marion
Elementary: PublicValley View Public School
Elementary: PublicÉcole élémentaire Ronald-Marion
Elementary: PublicMaple Ridge Public School
Elementary: PublicSt Wilfrid Catholic School
Elementary: CatholicValley Farm Public School
Elementary: PublicÉcole secondaire Ronald-Marion
Secondary: PublicNotre Dame Catholic Secondary School
Secondary: CatholicPine Ridge Secondary School
Secondary: PublicDunbarton High School
Secondary: PublicSt Mary Catholic Secondary School
Secondary: CatholicPickering High School
Secondary: Public-
Reesor Park
ON 10.76km -
Country Lane Park
Whitby ON 11.42km -
Rouge Valley Park
Hwy 48 and Hwy 7, Markham ON L3P 3C4 11.61km
-
JMS Atms Inc
71 Old Kingston Rd, Ajax ON L1T 3A6 6.63km -
CIBC
1895 Glenanna Rd (at Kingston Rd.), Pickering ON L1V 7K1 7.16km -
TD Canada Trust Branch and ATM
1822 Whites Rd, Pickering ON L1V 4M1 7.74km
- 4 bath
- 5 bed
- 2500 sqft
1582 Honey Locust Place, Pickering, Ontario • L6X 0P1 • Rural Pickering











