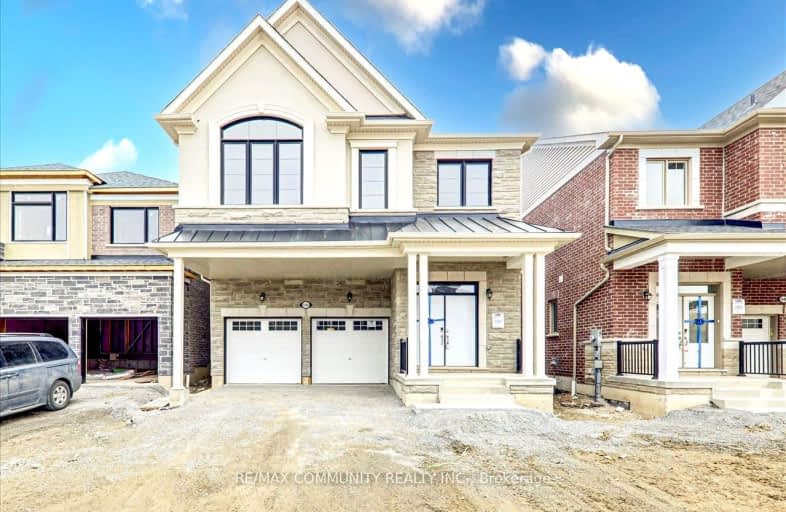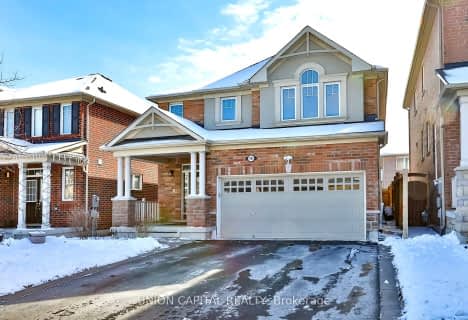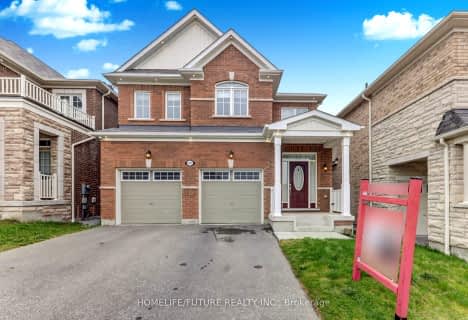Car-Dependent
- Almost all errands require a car.

École élémentaire École intermédiaire Ronald-Marion
Elementary: PublicÉcole élémentaire Ronald-Marion
Elementary: PublicMaple Ridge Public School
Elementary: PublicSt Wilfrid Catholic School
Elementary: CatholicValley Farm Public School
Elementary: PublicSt Isaac Jogues Catholic School
Elementary: CatholicÉcole secondaire Ronald-Marion
Secondary: PublicNotre Dame Catholic Secondary School
Secondary: CatholicPine Ridge Secondary School
Secondary: PublicDunbarton High School
Secondary: PublicSt Mary Catholic Secondary School
Secondary: CatholicPickering High School
Secondary: Public-
Ajax Rotary Park
177 Lake Drwy W (Bayly), Ajax ON L1S 7J1 10.27km -
Reesor Park
ON 11.13km -
Mint Leaf Park
Markham ON 11.15km
-
CIBC
510 Copper Creek Dr (Donald Cousins Parkway), Markham ON L6B 0S1 9.16km -
TD Bank Financial Group
299 Port Union Rd, Scarborough ON M1C 2L3 11.86km -
RBC Royal Bank
9428 Markham Rd (at Edward Jeffreys Ave.), Markham ON L6E 0N1 13.16km
- 3 bath
- 4 bed
- 2000 sqft
1156 Skyridge Boulevard, Pickering, Ontario • L1X 0H4 • Rural Pickering
- 4 bath
- 4 bed
- 2500 sqft
1572 Honey Locust Place, Pickering, Ontario • L1X 0P1 • Rural Pickering
- 4 bath
- 4 bed
- 2000 sqft
1516 Honey Locust Place, Pickering, Ontario • L0H 1J0 • Rural Pickering
- 7 bath
- 4 bed
- 2500 sqft
1163 Sepia Square, Pickering, Ontario • L1V 2P8 • Rural Pickering
- 4 bath
- 5 bed
- 2500 sqft
3246 Turnstone Boulevard, Pickering, Ontario • L1X 0N3 • Rural Pickering
- 6 bath
- 4 bed
- 2500 sqft
2675 Sapphire Drive, Pickering, Ontario • L1X 0G6 • Rural Pickering
- 5 bath
- 4 bed
- 2500 sqft
1219 Cactus Crescent, Pickering, Ontario • L1V 2P8 • Rural Pickering
- 4 bath
- 4 bed
- 2500 sqft
1559 Scenic Lane Drive, Pickering, Ontario • L1X 0B7 • Duffin Heights
- 4 bath
- 4 bed
- 2000 sqft
1007 Dragonfly Avenue, Pickering, Ontario • L1X 0E9 • Rural Pickering
- 5 bath
- 4 bed
- 2500 sqft
2462 Florentine Place, Pickering, Ontario • L1X 0H2 • Rural Pickering
- 4 bath
- 4 bed
- 2000 sqft
2651 Delphinium Trail, Pickering, Ontario • L1X 2R2 • Rural Pickering






















