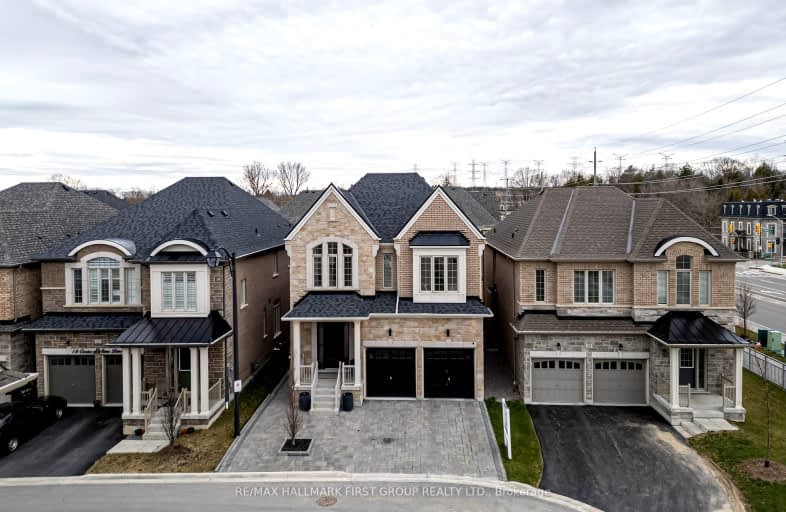Car-Dependent
- Most errands require a car.
Some Transit
- Most errands require a car.
Somewhat Bikeable
- Most errands require a car.

École élémentaire École intermédiaire Ronald-Marion
Elementary: PublicÉcole élémentaire Ronald-Marion
Elementary: PublicEagle Ridge Public School
Elementary: PublicSt Wilfrid Catholic School
Elementary: CatholicAlexander Graham Bell Public School
Elementary: PublicSt Patrick Catholic School
Elementary: CatholicÉcole secondaire Ronald-Marion
Secondary: PublicArchbishop Denis O'Connor Catholic High School
Secondary: CatholicNotre Dame Catholic Secondary School
Secondary: CatholicPine Ridge Secondary School
Secondary: PublicJ Clarke Richardson Collegiate
Secondary: PublicPickering High School
Secondary: Public-
The Social Bar & Lounge
2460 Brock Road, Unit B8, Seaton Centre, Pickering, ON L1Y 1A2 1.05km -
Cocktail House
2200 Brock Road, Unit A11 & A12, Durham Regional Municipality, ON L0C 1.38km -
Diamonds Billiards And Lounge
2200 Brock Road, Unit 1, Pickering, ON L1V 2P8 1.39km
-
KF Tea Pickering
2460 Brock Rd, Ste D5, Pickering, ON L1V 0J1 0.97km -
Dimpflmeier's Cafe
605 Church Street N, Ajax, ON L1T 0B8 1.11km -
The Dessert Lounge
2200 Brock Road, Pickering, ON L1X 2R2 1.5km
-
Planet Fitness
2460 Brock Road, Pickering, ON L1X 2R2 1.03km -
GoodLife Fitness
1937 Ravenscroft Rd, Unit 1B, Ajax, ON L1T 0K4 2.71km -
GoodLife Fitness
1755 Pickering Parkway, Unit 28, Pickering, ON L1V 6K5 3.09km
-
Shoppers Drug Mart
95 Williamson Drive W, Ajax, ON L1T 4Y4 2.84km -
Ajax Discount pharmacy
1801 Harwood Ave N, Unit 4, Ajax, ON L1T 0K8 3.7km -
Blue Skies Pharmacy
1298 Kingston Road, Unit 2, Pickering, ON L1V 3M9 3.96km
-
Helmand Kabob Palace
2200 Brock Road, Unit A-14, Pickering, ON L1X 0B6 0.88km -
Mary Brown's Chicken
2460 Brock Road, Units C2/C3, Seaton Centre, Pickering, ON L1X 0J1 1km -
Charminar Indian Cuisine - Pickering
2460 Brock Road, Pickering, ON L1V 2P8 1km
-
SmartCentres Pickering
1899 Brock Road, Pickering, ON L1V 4H7 2.45km -
Pickering Town Centre
1355 Kingston Rd, Pickering, ON L1V 1B8 3.89km -
Shoppers Drug Mart
95 Williamson Drive W, Ajax, ON L1T 4Y4 2.84km
-
Healthy Planet Pickering
1725 Kingston Rd, Unit 14, Pickering, ON L1V 4L9 2.33km -
Khawar Supermarket & Cafe
1980 Brock Road, Pickering, ON L1V 1Y3 2.3km -
Steve & Peggy's No Frills
1725 Kingston Road, Pickering, ON L1V 1B5 2.39km
-
LCBO
1899 Brock Road, Unit K3, Pickering, ON L1V 4H7 2.7km -
LCBO
40 Kingston Road E, Ajax, ON L1T 4W4 3.98km -
LCBO
705 Kingston Road, Unit 17, Whites Road Shopping Centre, Pickering, ON L1V 6K3 6.53km
-
Marathon Service Station
550 Kingston Road W, Ajax, ON L1T 3A2 2.22km -
Petro-Canada
1709 Kingston Road, Pickering, ON L1V 1C5 2.44km -
Shell Canada
1670 Kingston Road, Pickering, ON L1V 5R1 2.55km
-
Cineplex Cinemas Pickering and VIP
1355 Kingston Rd, Pickering, ON L1V 1B8 4.07km -
Cineplex Odeon
248 Kingston Road E, Ajax, ON L1S 1G1 4.98km -
Landmark Cinemas
75 Consumers Drive, Whitby, ON L1N 9S2 12.69km
-
Ajax Town Library
95 Magill Drive, Ajax, ON L1T 4M5 2.74km -
Pickering Central Library
1 The Esplanade S, Pickering, ON L1V 6K7 3.73km -
Ajax Public Library
55 Harwood Ave S, Ajax, ON L1S 2H8 4.61km
-
Lakeridge Health Ajax Pickering Hospital
580 Harwood Avenue S, Ajax, ON L1S 2J4 5.69km -
Unthink
8 Old Kingston Road, Ajax, ON L1T 2Z7 2.13km -
Westney Heights Diagnostic Centre
15 Westney Road N, Suite 11, Ajax, ON L1T 2.75km
- 4 bath
- 4 bed
- 2500 sqft
1548 Winville Road, Pickering, Ontario • L1X 0C5 • Duffin Heights













